Index
Since 2002, the agency VIDALENC ARCHITECTES has realized of about 120 projects as well as their studies, going alternately, during these years, from the creation of furniture to construction, as well as to rehabilitation programs up to a surface of 20.000 m2, especially in the following sectors :
Offices Activities
Solera
OFFICE DEVELOPMENT
2018
Paris 8ème, France
450 m2
Solera
OFFICE DEVELOPMENT
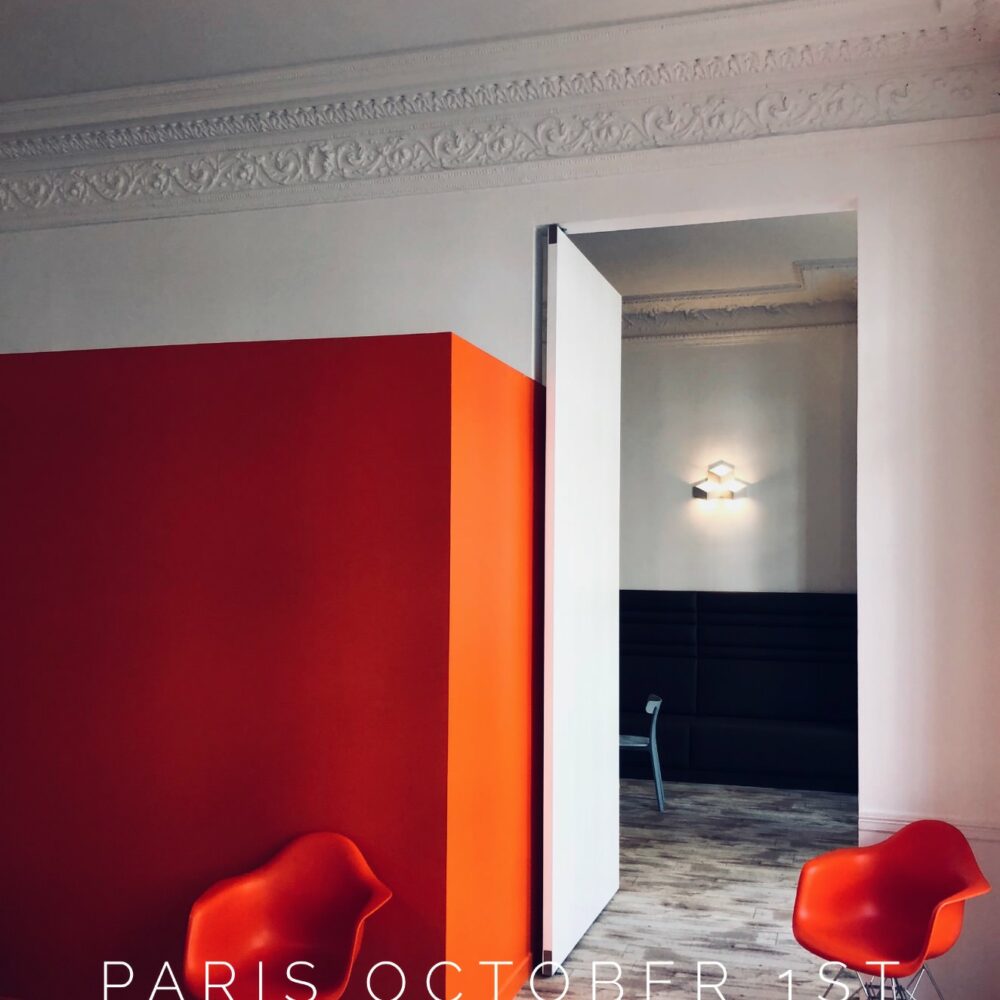
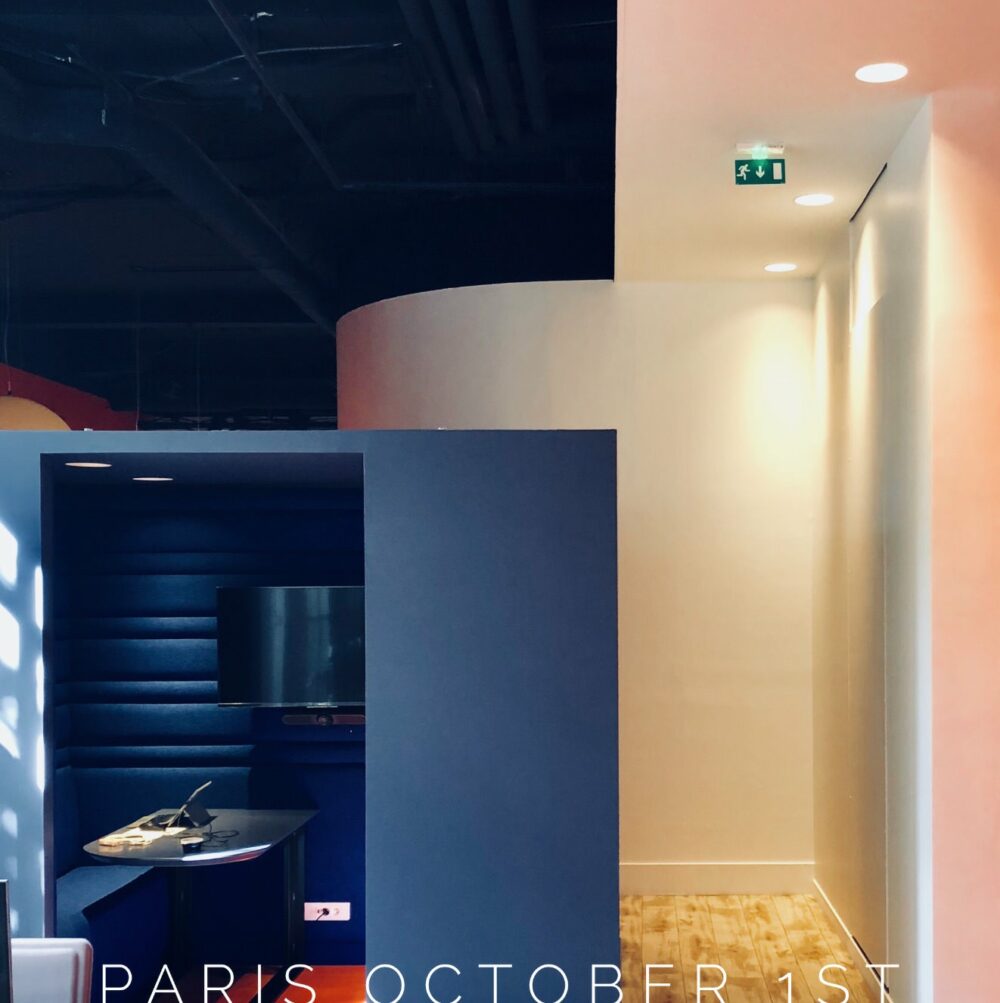
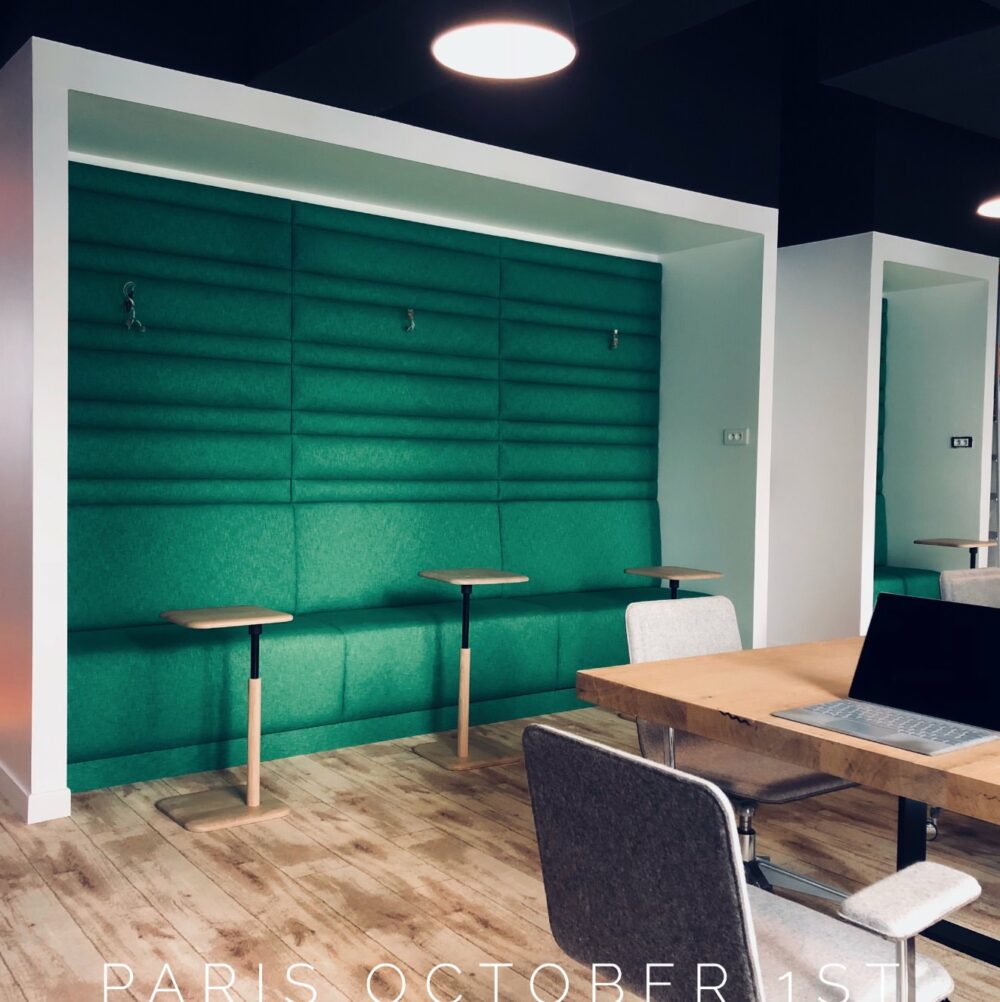
Lisbonne
Réhabilitation et surélévation d'un immeuble de bureaux
2016
Paris 8ème, France
1 500 m2
Lisbonne
Réhabilitation et surélévation d'un immeuble de bureaux
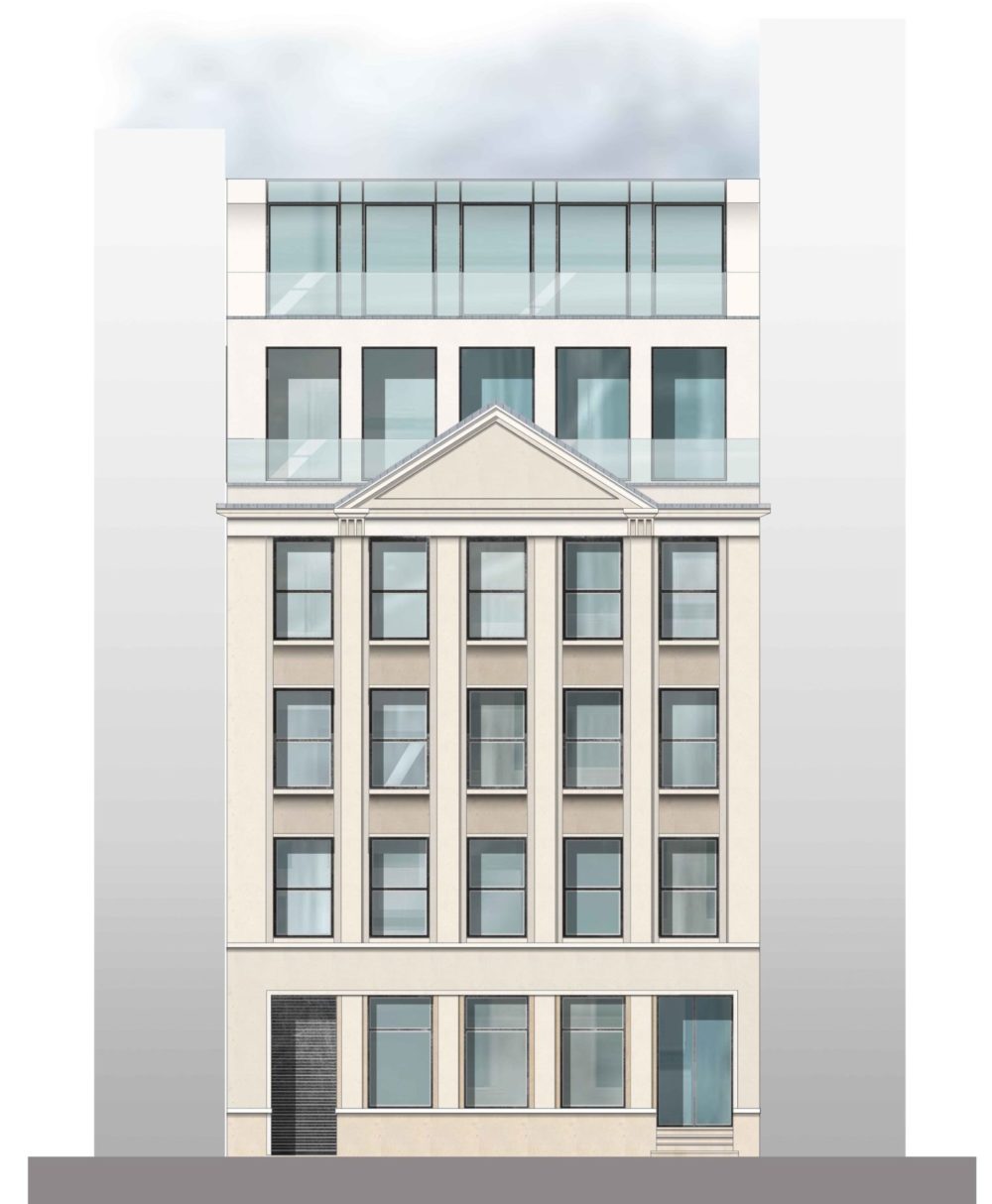
Château des Rentiers
Réhabilitation d'un immeuble et création d'activités annexes
2015
Paris 13ème, France
20 000 m2
Château des Rentiers
L’agence VIDALENC ARCHITECTES a été mandatée en 2011 afin d’étudier la réhabilitation complète d’un ensemble immobilier d’une surface de 20.000 m², construit en 1976 par l’architecte Jacques de BRAUER, dont les façades forment une enveloppe constituée d’une double peau vitrée, plissée et ventilée, couvrant toute la hauteur des bâtiments, sans être interrompue par les planchers.
La réorganisation complète du bâtiment projeté est fondée sur une géométrie s’inscrivant dans la trame structurelle du bâtiment.
La conception porte sur la définition, outre des bureaux, des nouveaux espaces d’accueil et de circulation, la création d’une cafétéria et d’un restaurant.
La réorganisation complète du bâtiment projeté est fondée sur une géométrie s’inscrivant dans la trame structurelle du bâtiment.
La conception porte sur la définition, outre des bureaux, des nouveaux espaces d’accueil et de circulation, la création d’une cafétéria et d’un restaurant.
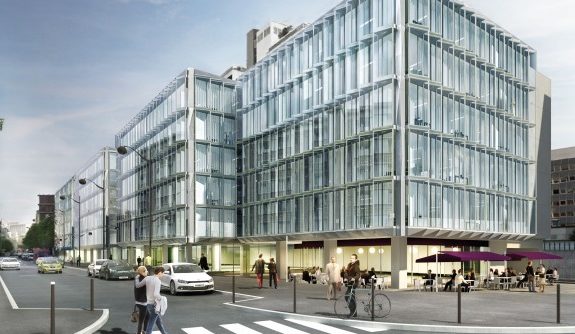
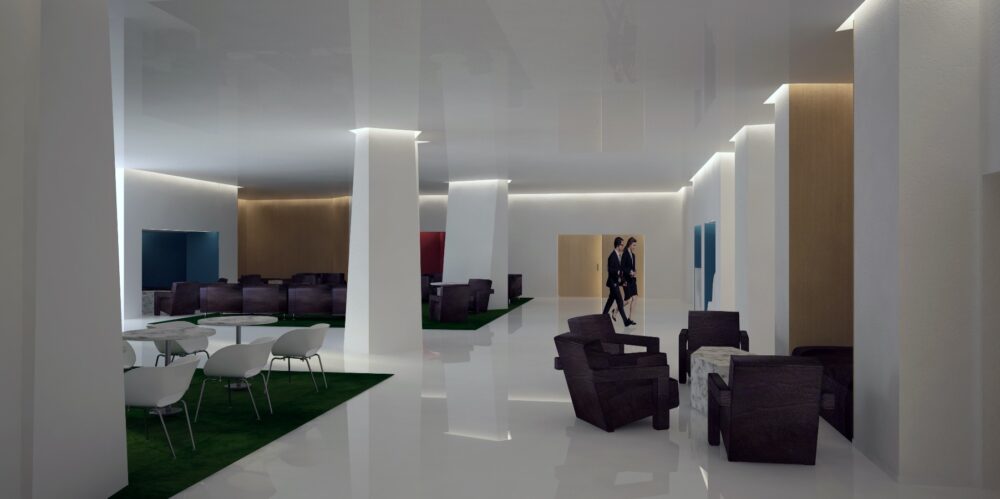
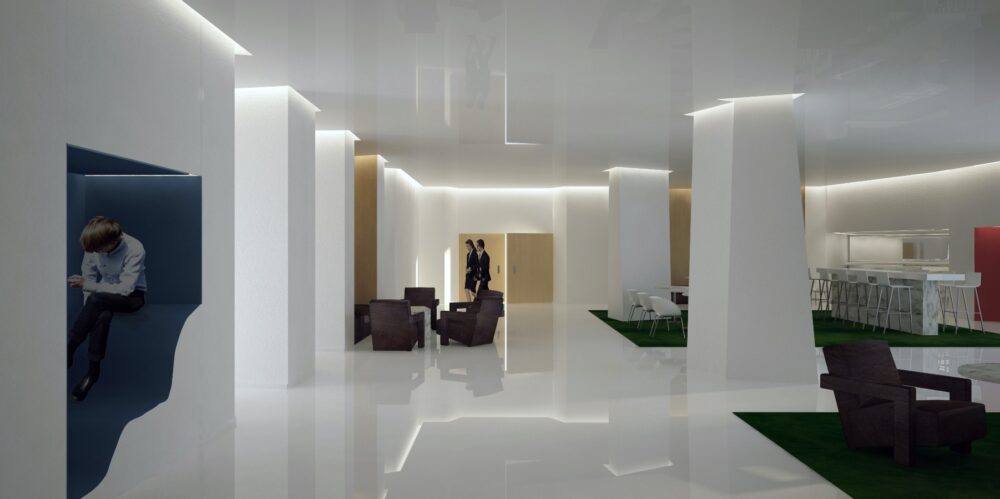
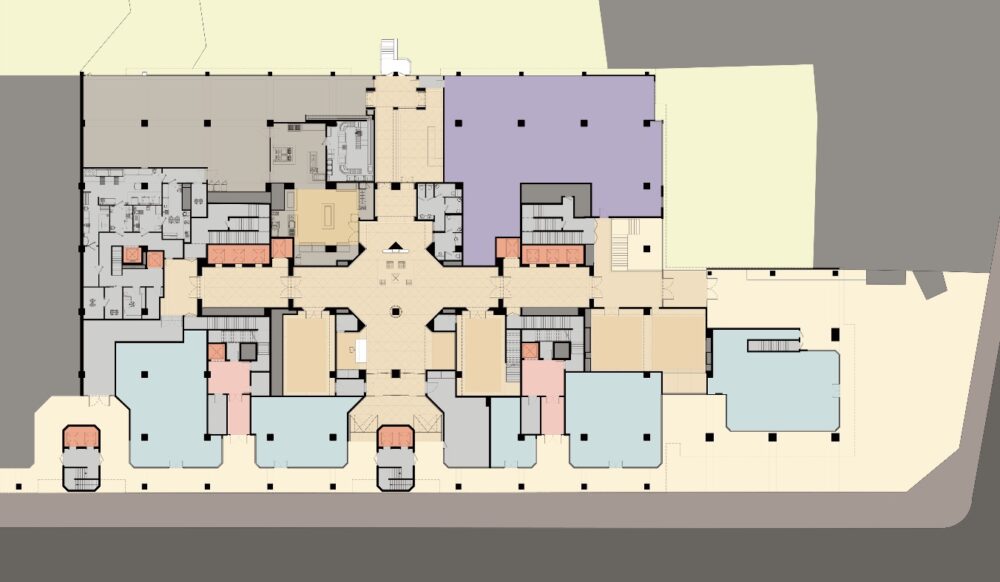
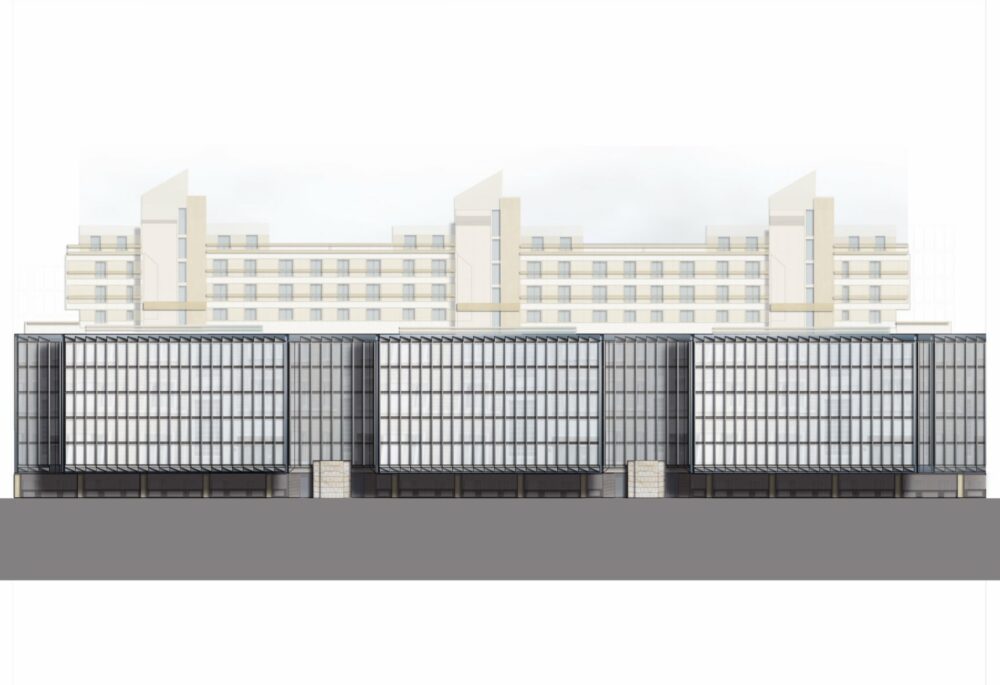
Tangram
Conception des parties commmunes d'un immeuble neuf
2015
Lyon, France
8 000 m2
Tangram
Conception des parties commmunes d'un immeuble neuf
Immeuble CLAED
Réhabilitation d'un immeuble de bureaux et espace commercial
2013
Paris 16ème, France
600 m2
Immeuble CLAED
Réhabilitation d'un immeuble de bureaux et espace commercial
Montaigne
RESTRUCTURING OF AN OFFICE BUILDING
2012
Paris 8ème, France
2 000 m2
Montaigne
This project, designed for a communications group, involves the complete restructuring of a former private mansion located on rue Marignan in PARIS. / The new complex is organised around a nave symbolising the common spirit of the teams gathered on this site and spread out on open platforms, simply isolated by mobile glass walls. Freeing communication between individuals, between platforms, on both sides of the atrium, as well as from one floor to another, the central nave has a staircase linking the whole, facilitating movement, avoiding the juxtaposition of blind spaces between them.
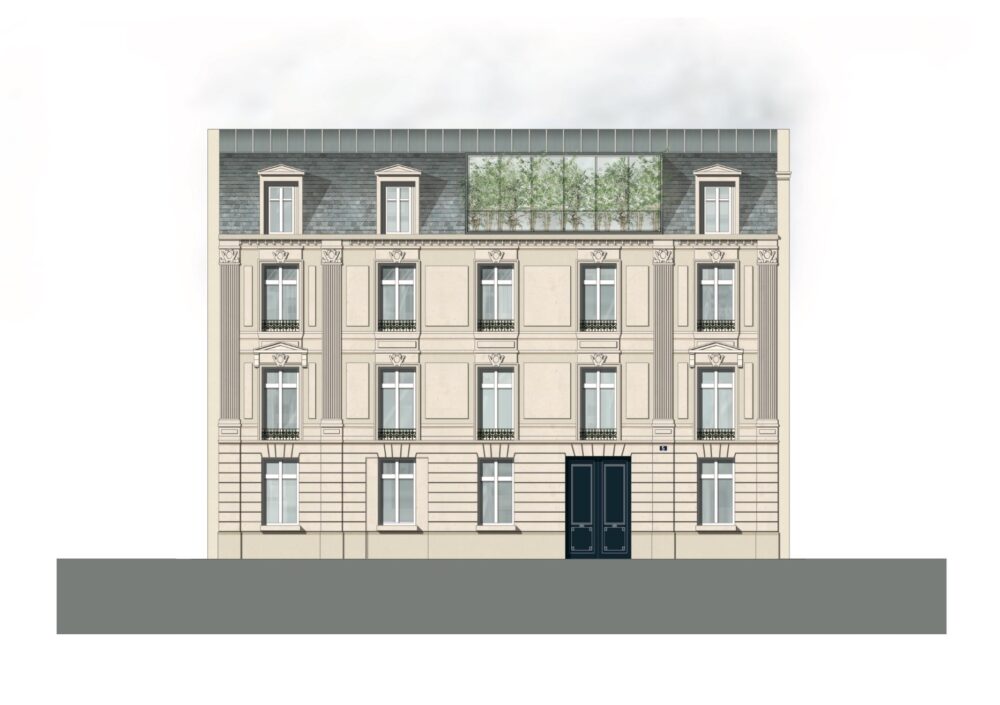
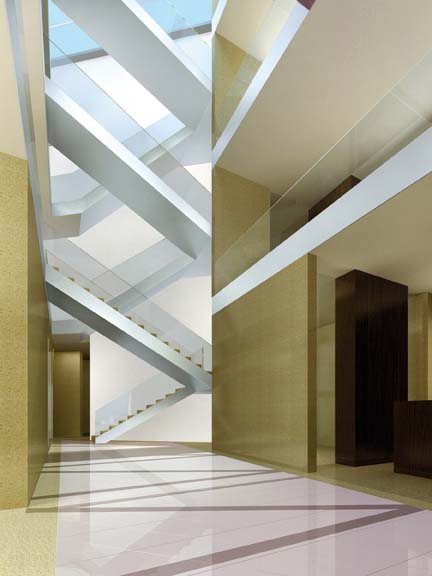
Champs Élysées
RESTRUCTURING OF A MULTI-ACTIVITY BUILDING (OFFICES / COM. / HOUSING)
2012
Paris 8ème, France
3 000 m2
Champs Élysées
Heavy rehabilitation, including changes of purpose, of a building built in 1881, located on rue Pierre Charron, in the immediate vicinity of the Champs-Elysées.
The study led to the creation of a new complex, including the creation of triplex commercial premises overlooking the street and distributed perpendicularly to a glass roof over a courtyard, 4 levels of equipped offices and one level for housing, comprising 7 apartments designed as hotel suites and sold by the week according to the "time share" principle. The VIDALENC ARCHITECTES agency designed the various projected spaces, carried out the technical studies and defined the administrative procedures necessary for the many changes of purpose planned in the project management programme.The VIDALENC ARCHITECTES agency designed the various projected spaces, carried out the technical studies and defined the administrative procedures necessary for the many changes of purpose planned in the project management programme.
The study led to the creation of a new complex, including the creation of triplex commercial premises overlooking the street and distributed perpendicularly to a glass roof over a courtyard, 4 levels of equipped offices and one level for housing, comprising 7 apartments designed as hotel suites and sold by the week according to the "time share" principle. The VIDALENC ARCHITECTES agency designed the various projected spaces, carried out the technical studies and defined the administrative procedures necessary for the many changes of purpose planned in the project management programme.The VIDALENC ARCHITECTES agency designed the various projected spaces, carried out the technical studies and defined the administrative procedures necessary for the many changes of purpose planned in the project management programme.
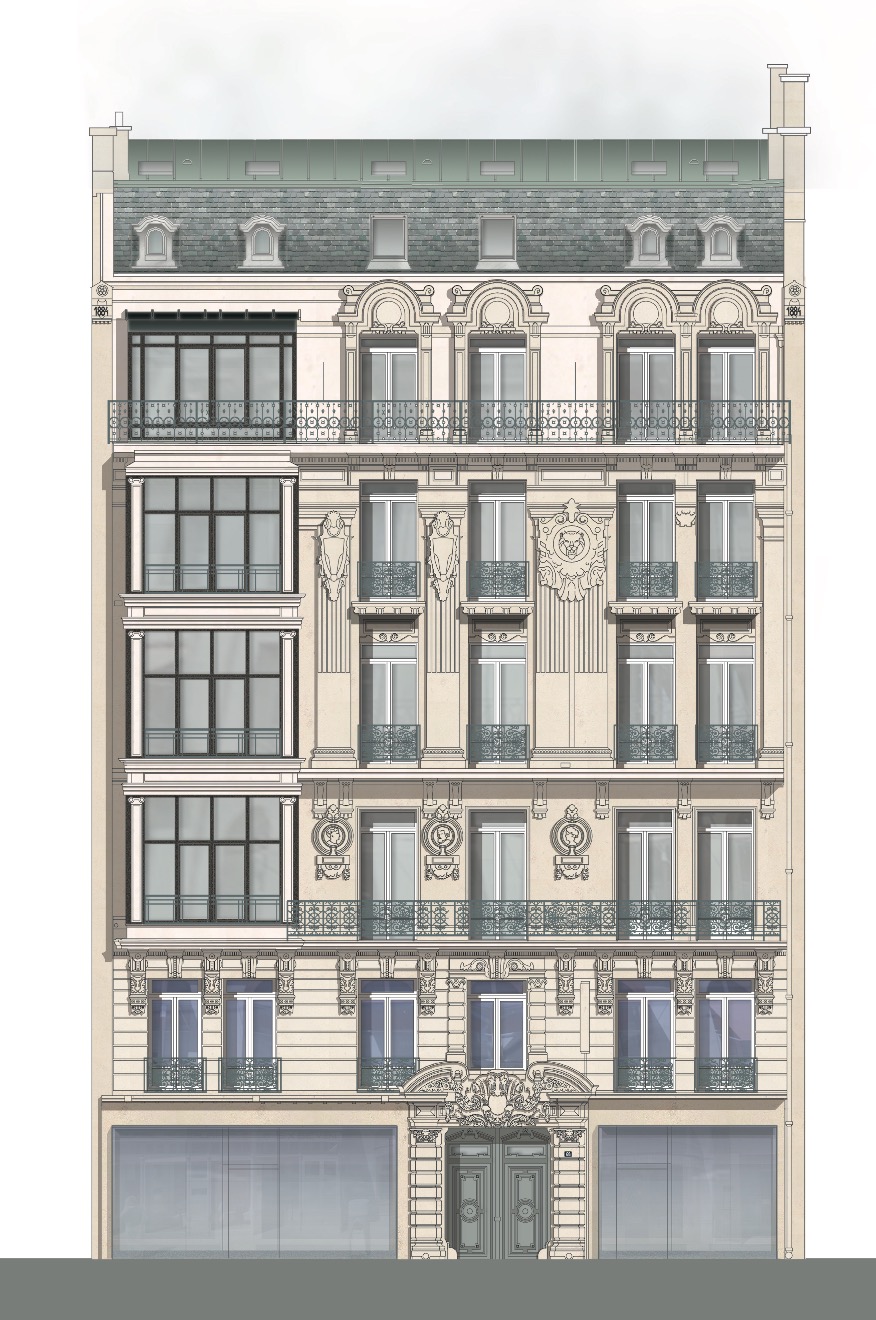
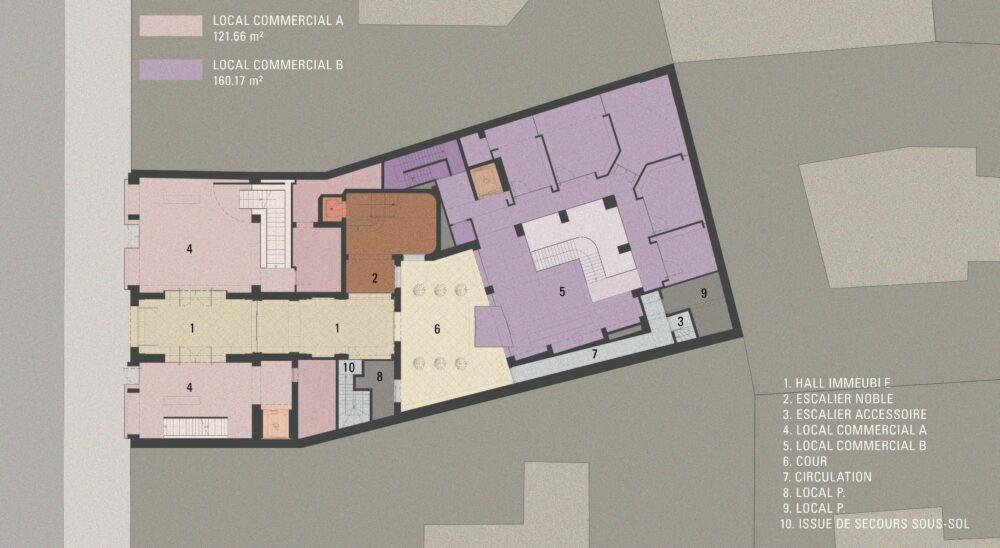
Domaine de Lassy
Études complexe sportif
2012
Val d'Oise, France
4 500 m2
Domaine de Lassy
The Domaine de Lassy is a 15-hectare complex including sports facilities, located in the Val d'Oise, close to Charles de Gaulle airport, previously used by the Air France Works Council.
The VIDALENC ARCHITECTES agency was commissioned in 2012 to study the complete reorganization of the site in order to transform it into a complex open to the public, including new sports facilities as well as reception buildings, fitted out in the original buildings, built in the 19th century, which the program includes the renovation of./ The study carried out made it possible to define the spaces of the new complex, divided between the covered sports grounds to be renovated, the buildings to be rehabilitated and the construction of a 4,500 m² aquatic and activity complex.
The VIDALENC ARCHITECTES agency was commissioned in 2012 to study the complete reorganization of the site in order to transform it into a complex open to the public, including new sports facilities as well as reception buildings, fitted out in the original buildings, built in the 19th century, which the program includes the renovation of./ The study carried out made it possible to define the spaces of the new complex, divided between the covered sports grounds to be renovated, the buildings to be rehabilitated and the construction of a 4,500 m² aquatic and activity complex.
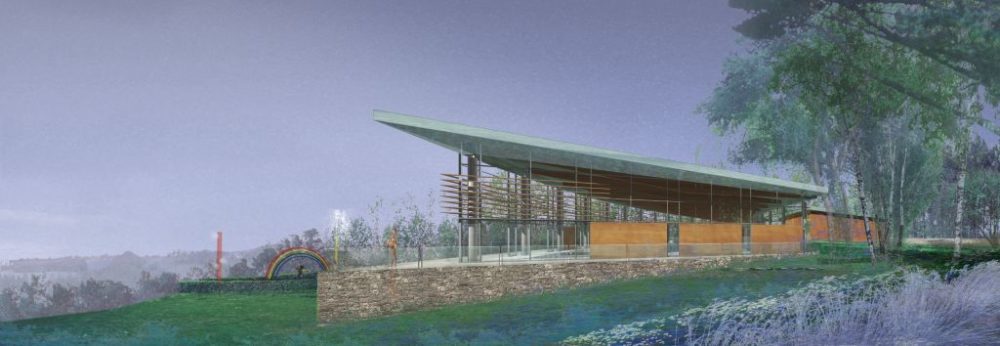
Cabinet Carier Avocats
Aménagements de bureaux
2011
Paris 16ème, France
350 m2
Cabinet Carier Avocats
Aménagements de bureaux
Sébastopol
Aménagement de bureaux
2011
Paris 1er, France
500 m2
Sébastopol
Aménagement de bureaux
RTL
PARTIAL RESTRUCTURING, HALL AND OFFICES LAYOUT
2010
Paris 8ème, France
800 m2
RTL
The buildings located rue Bayard in Paris housing all the activities of the RTL group form a mythical complex, characterized by the facade reminiscent of a radio set, created by Victor VASARELY in 1972.
The new hall is designed as a monumental volume, a church dedicated to the myth of radio, built in stone according to a 75 cm grid, linking the disparate structures of the 3 buildings in a coherent whole. The restructuring will result in the creation of a vast monumental staircase, a footbridge marking the link between the various stations (RTL, RTL 2, FUN RADIO) and a reception area covered by a glass roof.
The glazing developed with Bernard PICTET reminds us as well of the work of Victor VASARELY as that of Rafaël SOTO or Yaacov AGAM. These glass walls, observed in motion, form waves through which the RTL logo appears randomly, and isolate office spaces. / The stone is found in the renovated facade, forming a base for Victor VASARELY's work.
The new hall is designed as a monumental volume, a church dedicated to the myth of radio, built in stone according to a 75 cm grid, linking the disparate structures of the 3 buildings in a coherent whole. The restructuring will result in the creation of a vast monumental staircase, a footbridge marking the link between the various stations (RTL, RTL 2, FUN RADIO) and a reception area covered by a glass roof.
The glazing developed with Bernard PICTET reminds us as well of the work of Victor VASARELY as that of Rafaël SOTO or Yaacov AGAM. These glass walls, observed in motion, form waves through which the RTL logo appears randomly, and isolate office spaces. / The stone is found in the renovated facade, forming a base for Victor VASARELY's work.
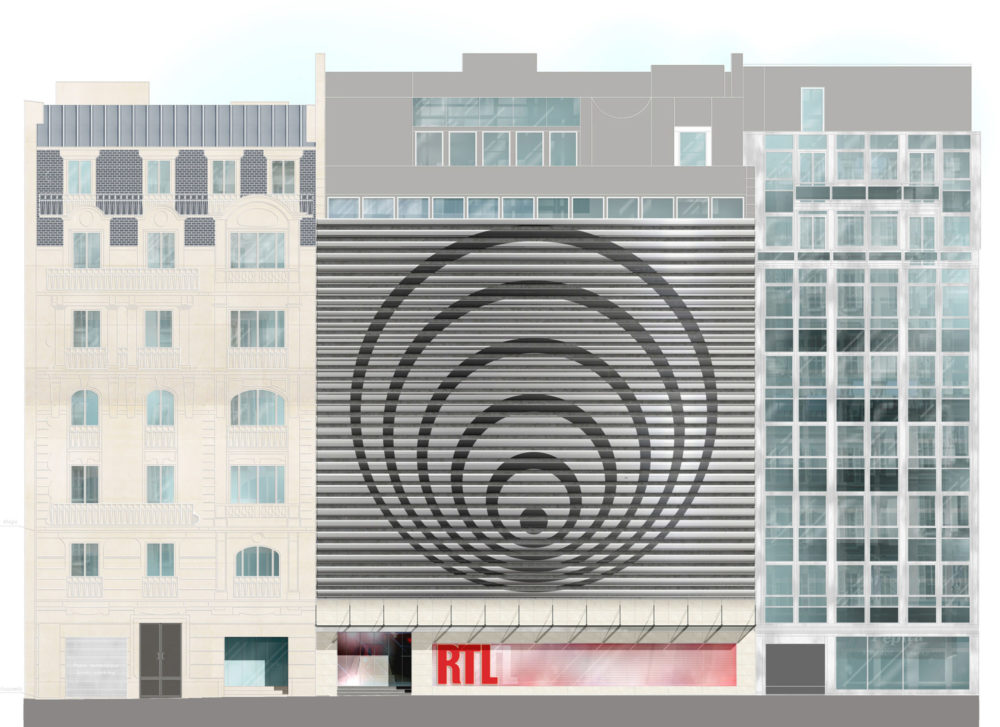
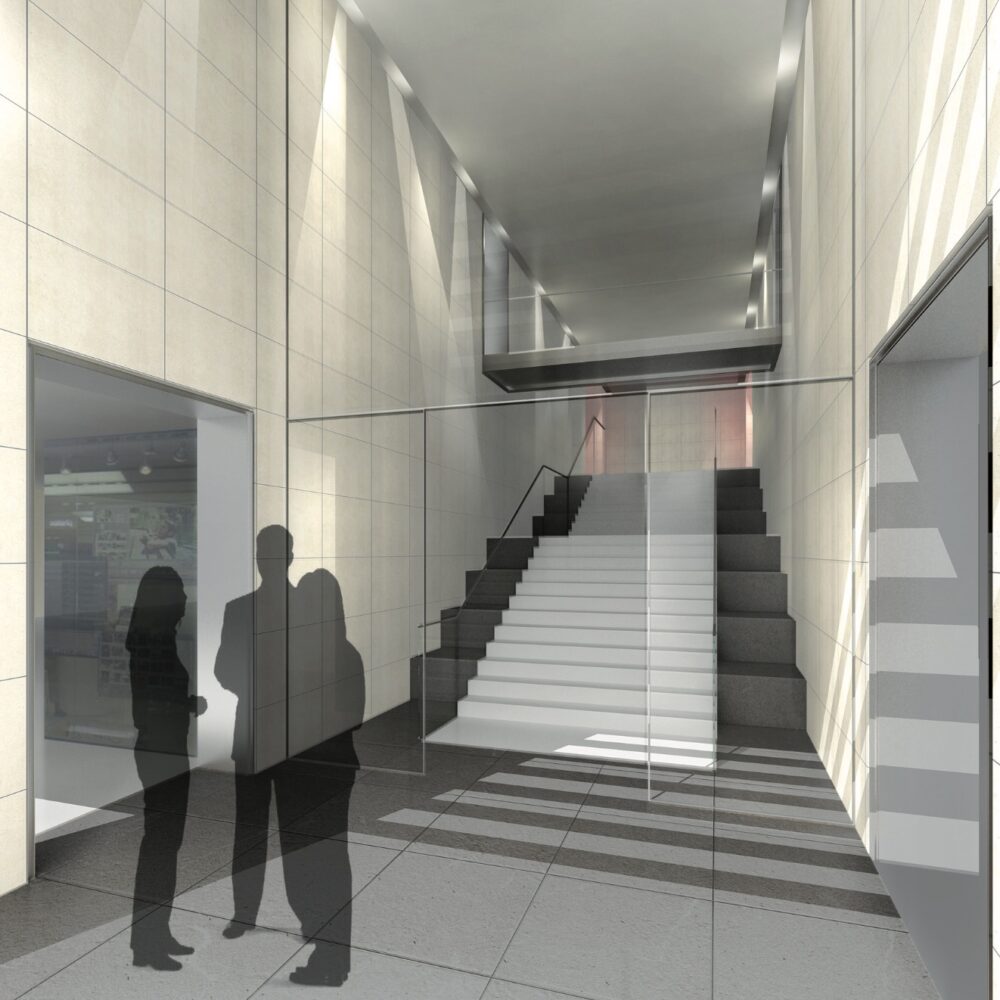
Château Calissanne
REHABILITATION OF A WINE-GROWING ESTATE - PRIVATE AND COMMERCIAL SPACES
2010
Boûches-du-Rhône, France
1 500 m2
Château Calissanne
The main building, built in the 17th century, bears witness to the importance of the estate with its huge vaulted stables and monumental courtyard, which has been a stronghold since the Gallo-Roman period.
This 1,000-hectare estate overlooked by an old quarry, used as a vineyard, has been completely renovated. The VIDALENC ARCHITECTES agency is dedicated to the layout of private spaces and the transformation of disused common areas into reception areas.
The stone used in this operation comes from the quarries on the property itself, exploited since antiquity and up until the eve of the First World War. This very stone can be found in Aix-en-Provence (St-Sauveur Cathedral and most of the city's fountains), or in Marseille (Notre-Dame de la Garde, the Palais Longchamp and the Pharo).
This 1,000-hectare estate overlooked by an old quarry, used as a vineyard, has been completely renovated. The VIDALENC ARCHITECTES agency is dedicated to the layout of private spaces and the transformation of disused common areas into reception areas.
The stone used in this operation comes from the quarries on the property itself, exploited since antiquity and up until the eve of the First World War. This very stone can be found in Aix-en-Provence (St-Sauveur Cathedral and most of the city's fountains), or in Marseille (Notre-Dame de la Garde, the Palais Longchamp and the Pharo).
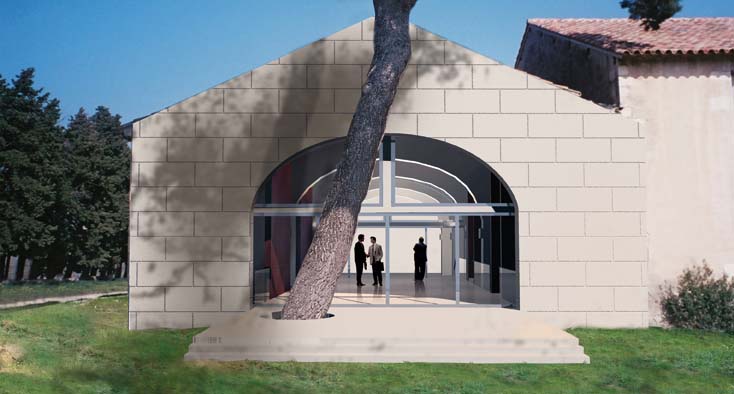
Caumartin
RESTRUCTURING OF AN OFFICE BUILDING
2008
Paris 9ème, France
2 200 m2
Caumartin
VIDALENC ARCHITECTES was commissioned in 2005 to restructure a 2,200 m² building, built in the middle/end of the 19th century, and entirely dedicated to office space.
The existing office building was dilapidated and damaged after the construction of the neighbouring metro station.
EOLE, in addition to rehabilitating its facades, required structural reinforcement, the creation of new concrete floors and technical equipment to allow mixed operation of housing and activities.
The total surface area of 2,200 m² will be allocated for one third to office or retail space on the lower floors, the other two thirds being allocated to housing, through the creation of 17 furnished and air-conditioned apartments, benefiting from the quality of the acoustic and thermal insulation used.
The existing office building was dilapidated and damaged after the construction of the neighbouring metro station.
EOLE, in addition to rehabilitating its facades, required structural reinforcement, the creation of new concrete floors and technical equipment to allow mixed operation of housing and activities.
The total surface area of 2,200 m² will be allocated for one third to office or retail space on the lower floors, the other two thirds being allocated to housing, through the creation of 17 furnished and air-conditioned apartments, benefiting from the quality of the acoustic and thermal insulation used.
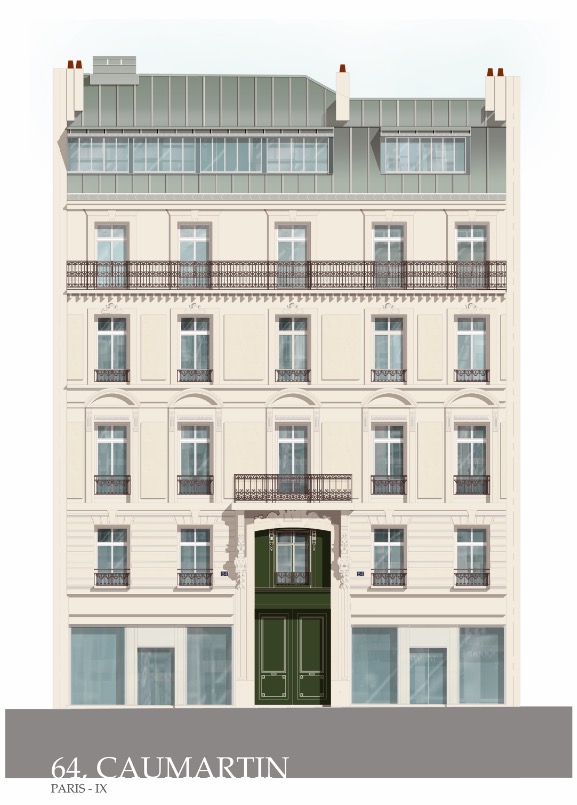
Le Stratège
STUDIES FOR THE CONSTRUCTION OF AN OFFICE BUILDING
2008
Courbevoie, France
6 000 m2
Le Stratège
STUDIES FOR THE CONSTRUCTION OF AN OFFICE BUILDING
Public establishments
LODGE & PUB hôtel
CONSTRUCTION OF A HOTEL WITH RESTORATION
2020
Labege, France
6 000 m2
LODGE & PUB hôtel
CONSTRUCTION OF A HOTEL WITH RESTORATION
Volfoni
Etudes construction d'un bâtiment isolé restauration
2020
Saint-Louis, France
400 m2
Volfoni
Etudes construction d'un bâtiment isolé restauration
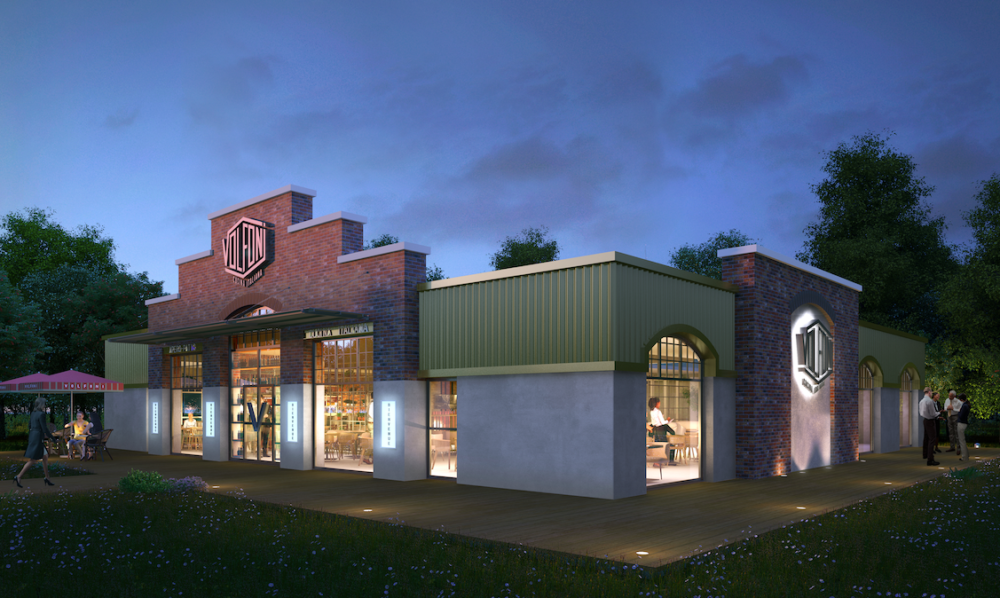
Lodge & Pub hôtel
CONSTRUCTION OF A HOTEL WITH RESTORATION
2020
Thoiry, France
3 500 m2
Lodge & Pub hôtel
CONSTRUCTION OF A HOTEL WITH RESTORATION
Hôtel le Ballu
Heavy restructuring and extension of adjoining buildings
2019
Paris, France
2000 m2
Hôtel le Ballu
Heavy restructuring and extension of adjoining buildings
Les Belles Plantes
Arrangement of a restaurant within the entire plant garden
2018
Paris 5ème, France
400 m2
Les Belles Plantes
Arrangement of a restaurant within the entire plant garden
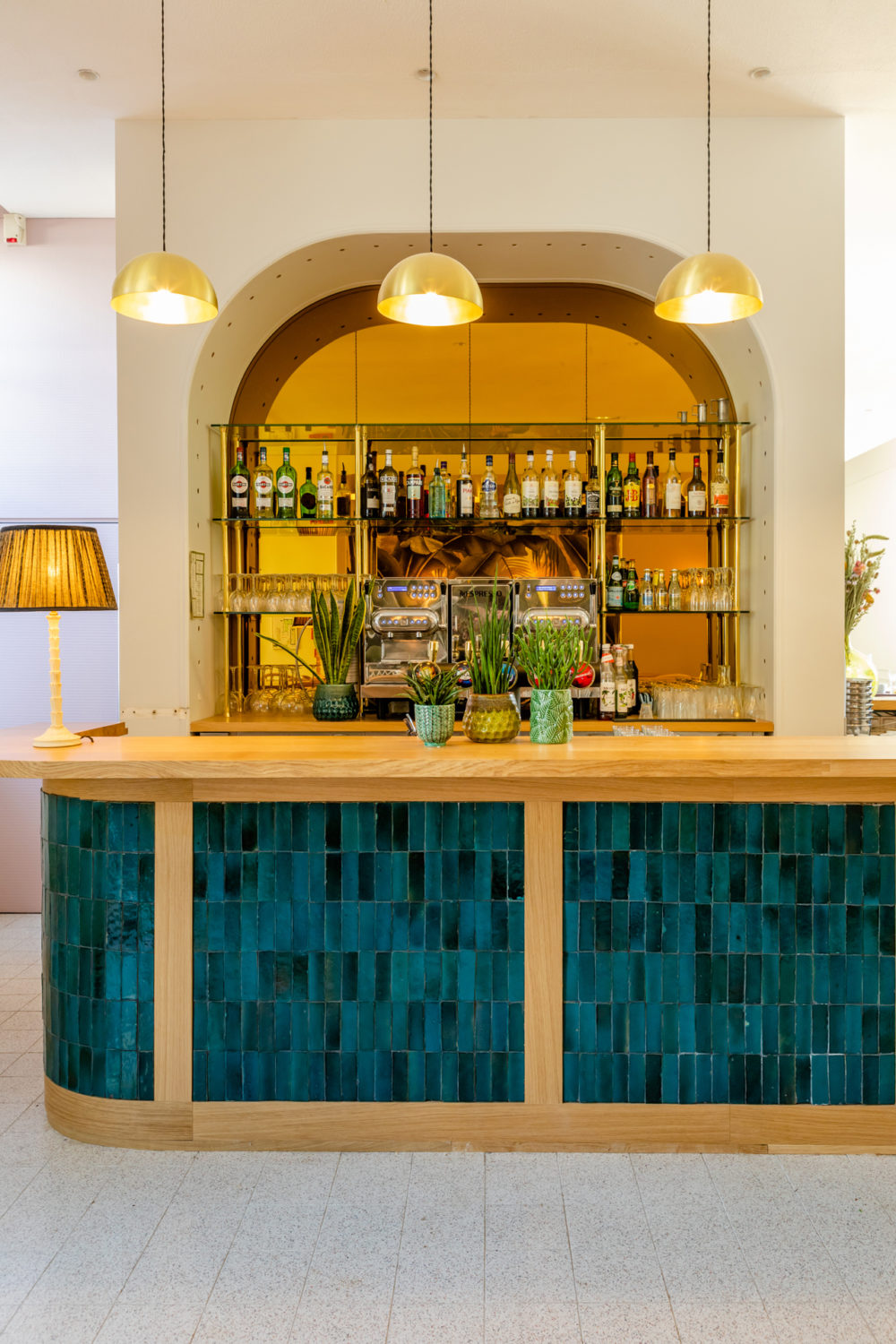
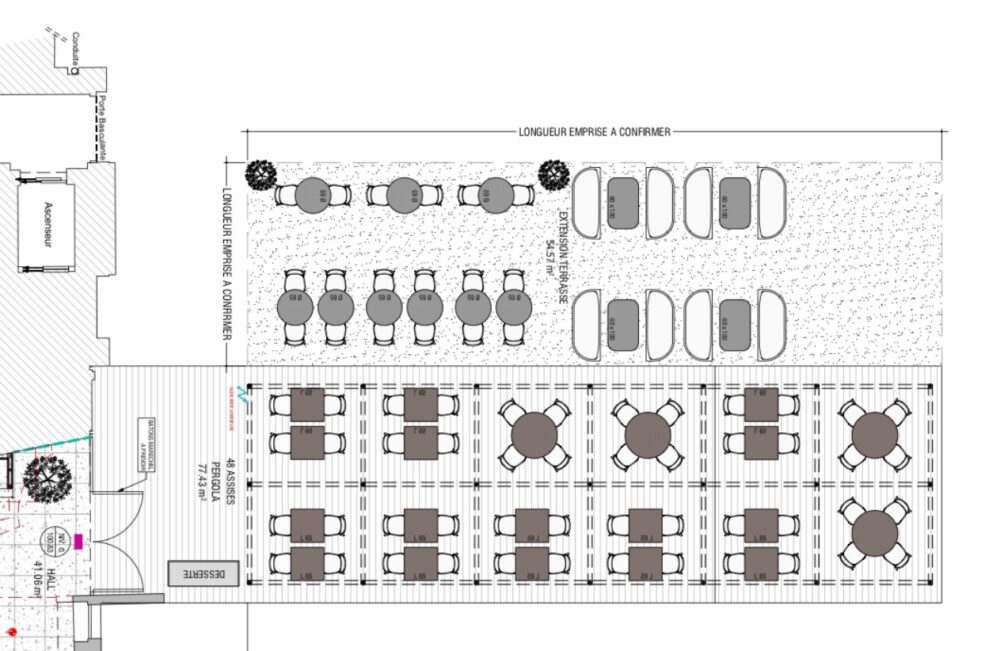
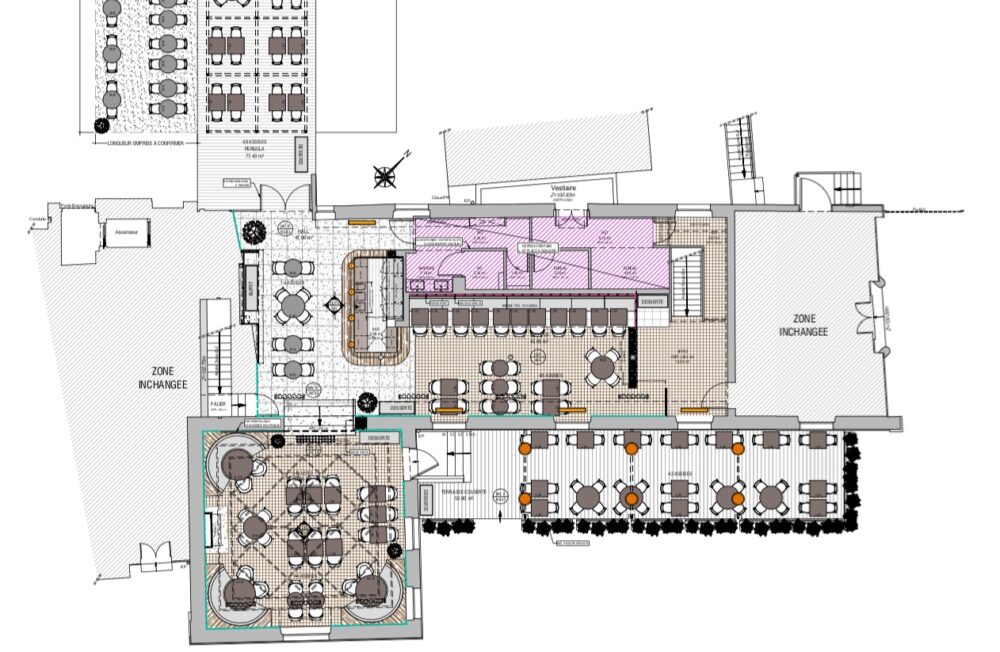
Les Fougères
CONSTRUCTION OF AN ISOLATED RESTAURANT
2018
Boulogne, France
900 m2
Les Fougères
CONSTRUCTION OF AN ISOLATED RESTAURANT
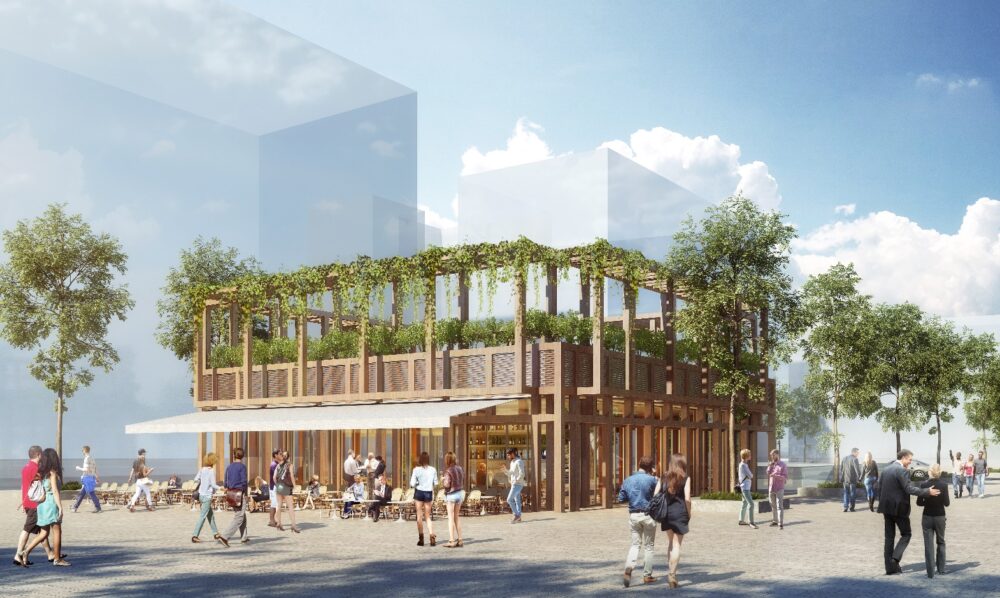
Brasserie Le Vaudeville
INTERIOR AND FACADES MODIFICATIONS OF THE MYTHICAL PARISIAN BRASSERIE
2018
Paris 1er, France
300 m2
Brasserie Le Vaudeville
INTERIOR AND FACADES MODIFICATIONS OF THE MYTHICAL PARISIAN BRASSERIE
Pub Au Bureau
Études de réhabilitation d'une brasserie
2018
Rouen, France
800 m2
Pub Au Bureau
Études de réhabilitation d'une brasserie
Pub Au Bureau
PARTIAL RESTRUCTURING AND INTERIOR FITTINGS OF A BREWERY
2017
Paris 15ème, France
800 m2
Pub Au Bureau
PARTIAL RESTRUCTURING AND INTERIOR FITTINGS OF A BREWERY
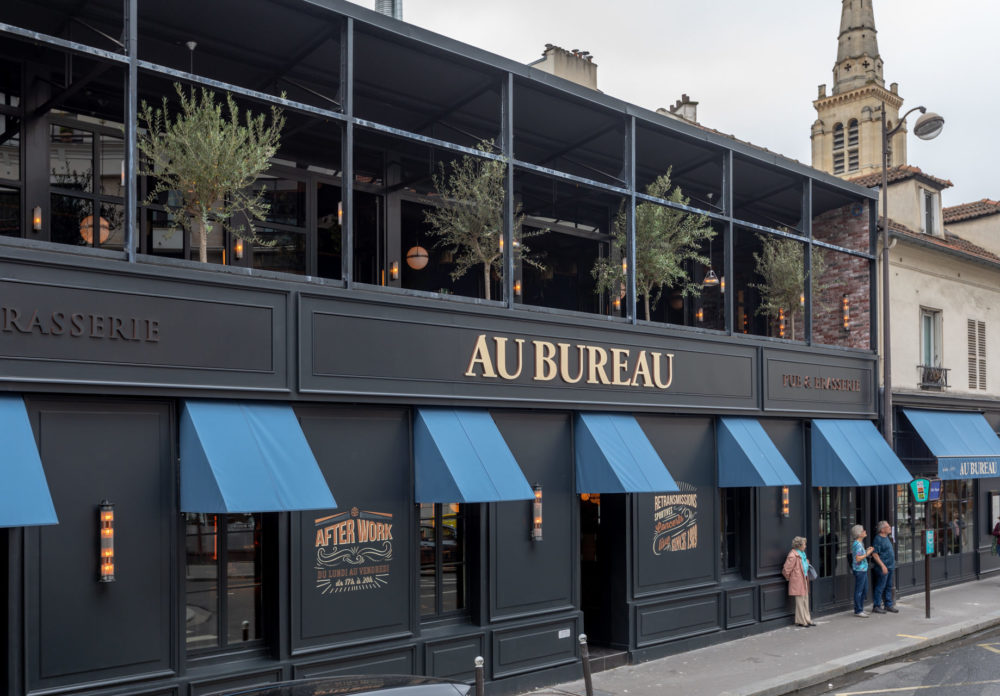
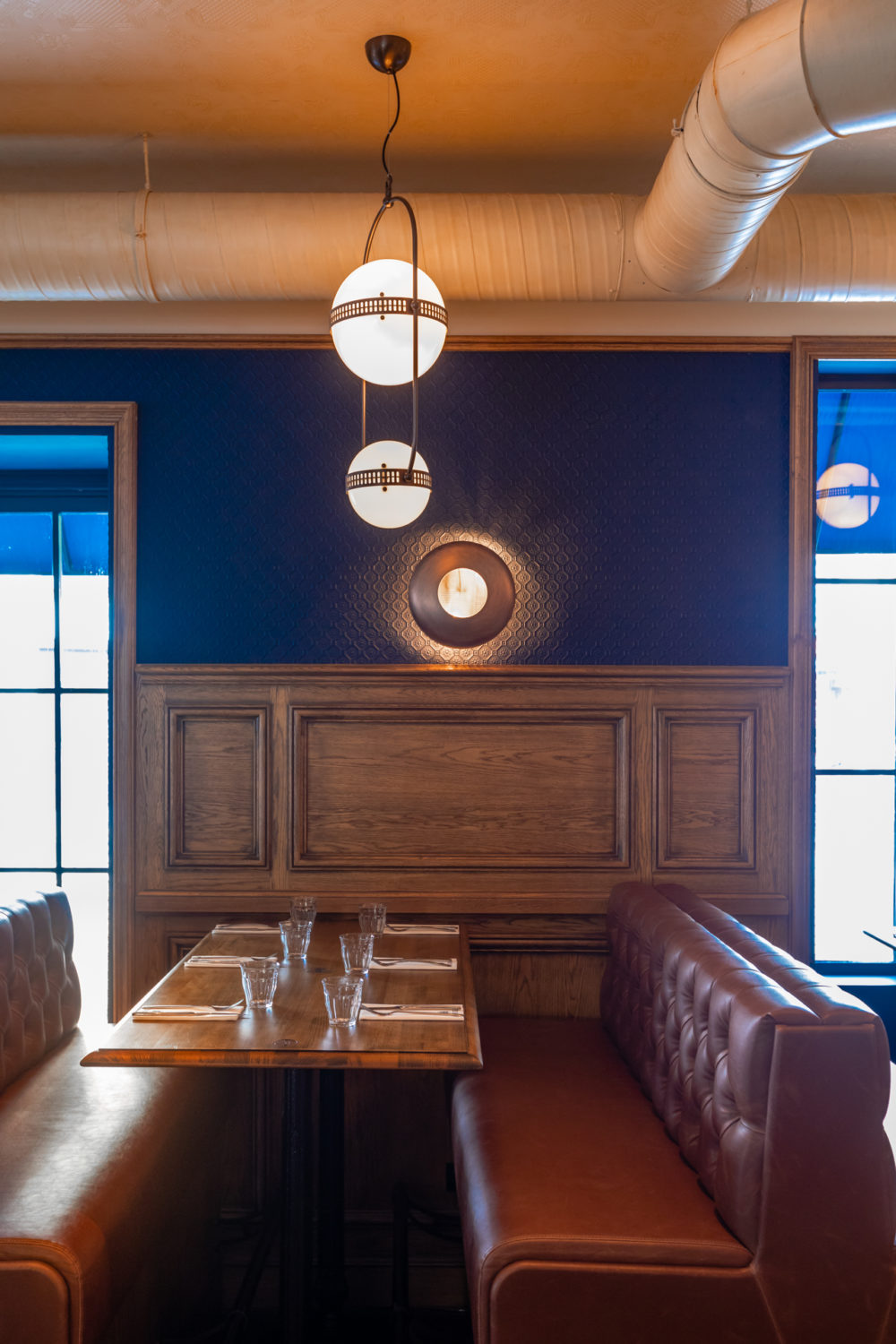
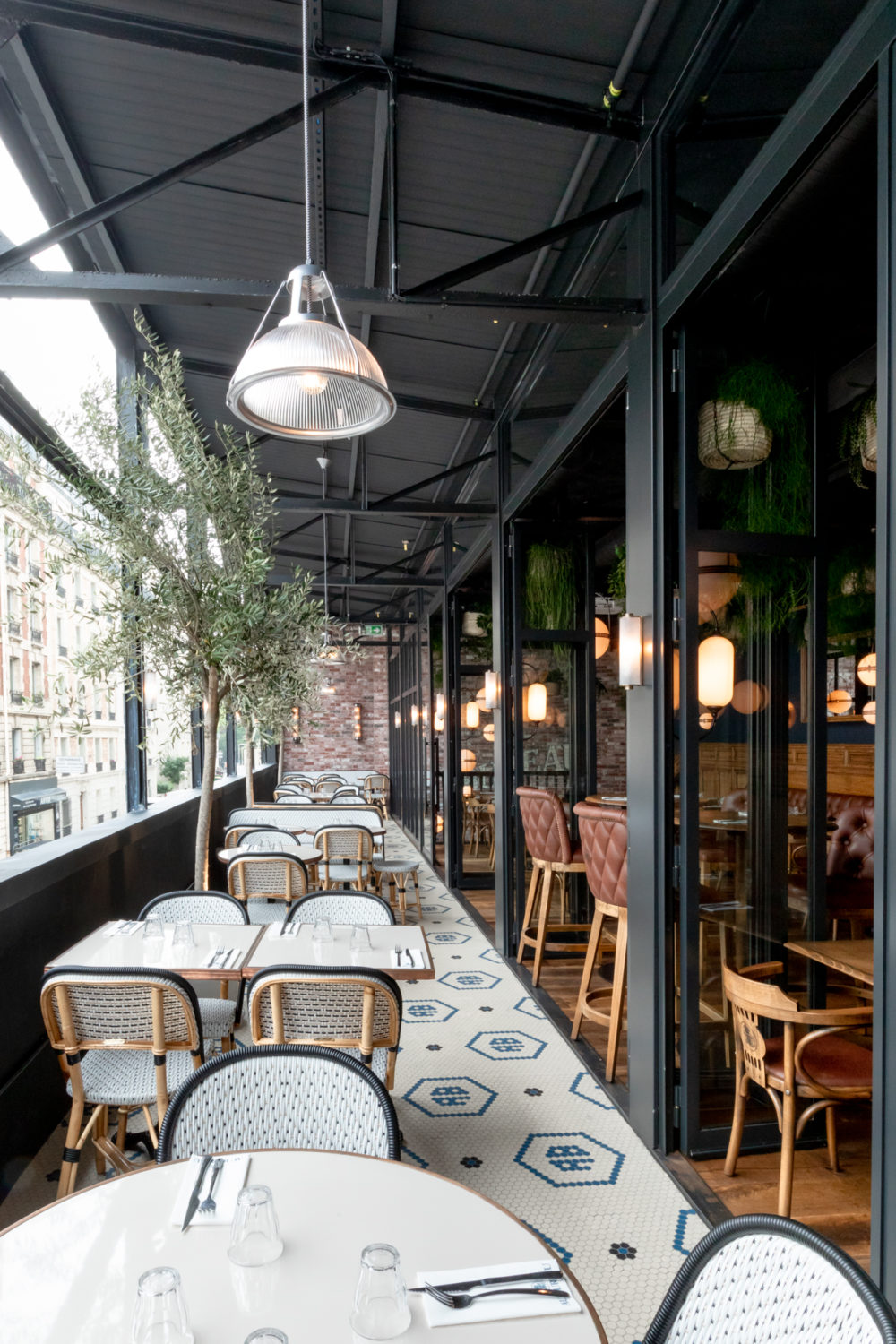
Le Petit Magot
INTERIOR FITTINGS OF A RESTAURANT
2017
Nogent, France
300 m2
Le Petit Magot
INTERIOR FITTINGS OF A RESTAURANT
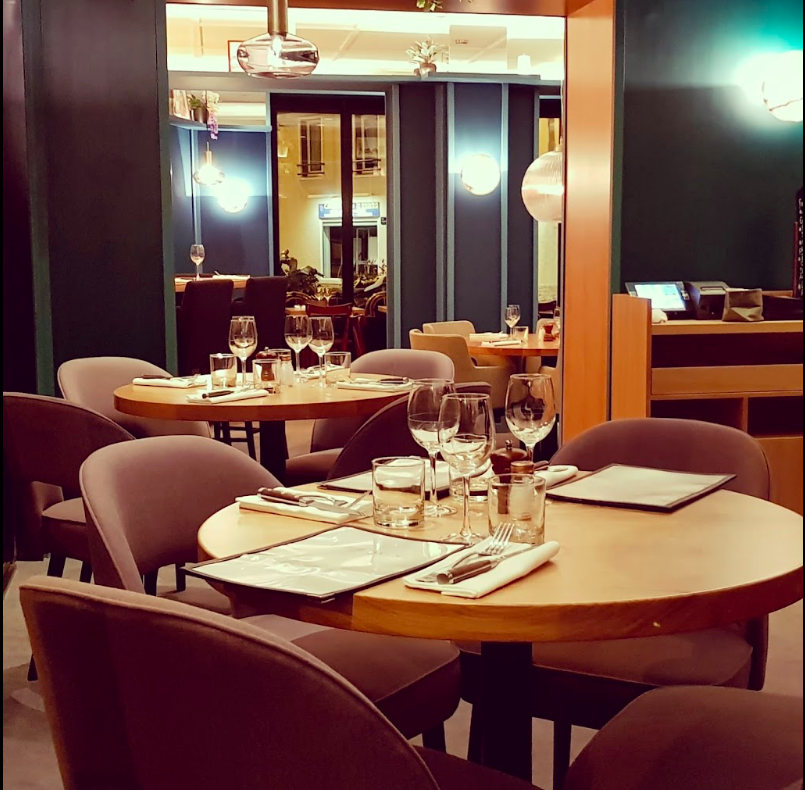
Auteuil Brasserie
RESTRUCTURING ET EXTENSION OF THE FORMER AUTEUIL TRAIN STATION
2016
Paris 16ème, France
1 200 m2
Auteuil Brasserie
RESTRUCTURING ET EXTENSION OF THE FORMER AUTEUIL TRAIN STATION
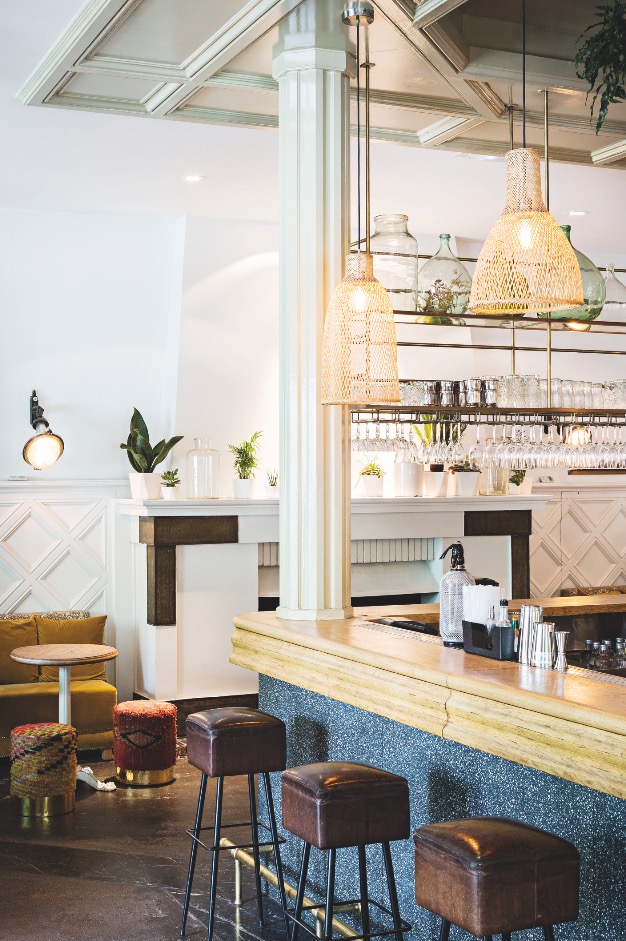
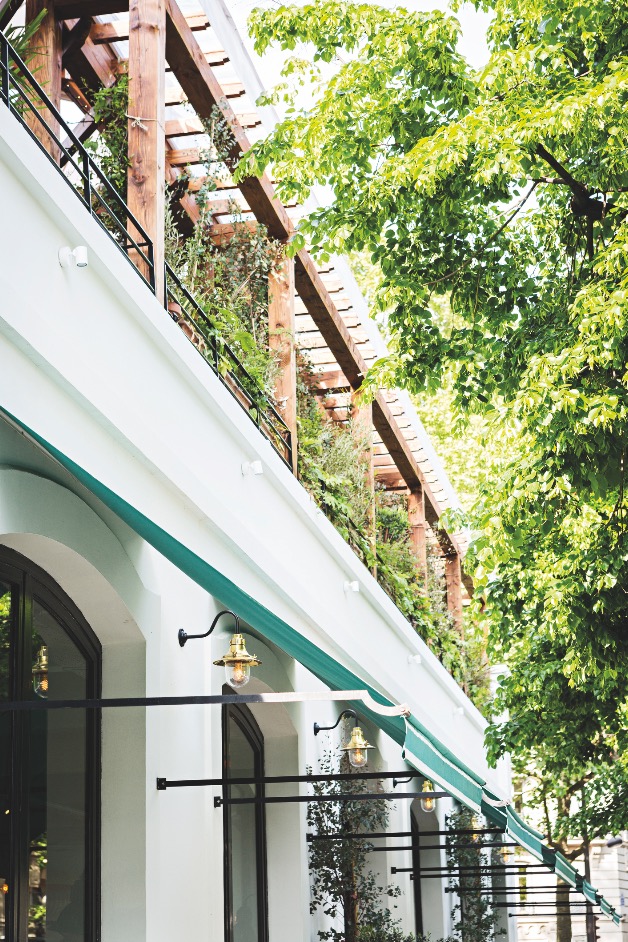
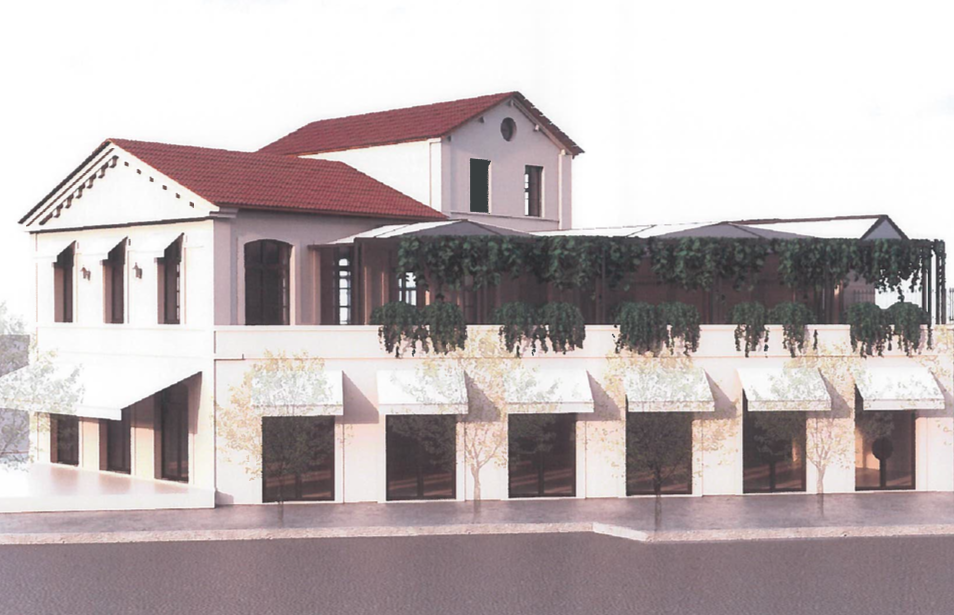
Maison du Danemark
Création des restaurants FLORA DANICA et COPENHAGUE
2016
Paris 8ème,
France
France
850 m2
Maison du Danemark
Création des restaurants FLORA DANICA et COPENHAGUE
Hôtel Westminster
REHABILITATION (STUDIES)
2016
Paris 1er, France
5 500 m2
Hôtel Westminster
REHABILITATION (STUDIES)
Hôtel Richepanse
REHABILITATION OF A BUILDING AND INTERIOR FITTINGS OF AN HOTEL
2015
Paris 8ème,
France
France
1800 m2
Hôtel Richepanse
REHABILITATION OF A BUILDING AND INTERIOR FITTINGS OF AN HOTEL
Boutiques Cop’Copine
LAYOUT OF COMMERCIAL SPACES (MOSCOW / ST. PETERSBOURG / TUMEN)
2014
Russie
600 m2
Boutiques Cop’Copine
LAYOUT OF COMMERCIAL SPACES (MOSCOW / ST. PETERSBOURG / TUMEN)
Yogorino
FITTING OUT OF A CAFE - ICE CREAM SHOP
2014
Paris 1er, France
90 m2
Yogorino
FITTING OUT OF A CAFE - ICE CREAM SHOP
Hôtel Pergolese
PARTIAL RENOVATION
2010
Paris 16ème, France
1 000 m2
Hôtel Pergolese
PARTIAL RENOVATION
Hôtel Ferrandi
REHABILITATION OF A BUILDING AND INTERIOR FITTINGS OF AN HOTEL
2009
Paris 6ème, France
1 500 m2
Hôtel Ferrandi
REHABILITATION OF A BUILDING AND INTERIOR FITTINGS OF AN HOTEL
L’Hôtel de Sers
HEAVY RESTRUCTURING AND EXTENSION OF A HOTEL
2005
Paris 8ème,
France
France
4000 m2
L’Hôtel de Sers
HEAVY RESTRUCTURING AND EXTENSION OF A HOTEL
Multi-unit buildings
Erevan Building
CONSTRUCTION OF A RESIDENTIAL AND COMMERCIAL BUILDING
2019
Moscou, Russie
6 000 m2
Erevan Building
CONSTRUCTION OF A RESIDENTIAL AND COMMERCIAL BUILDING
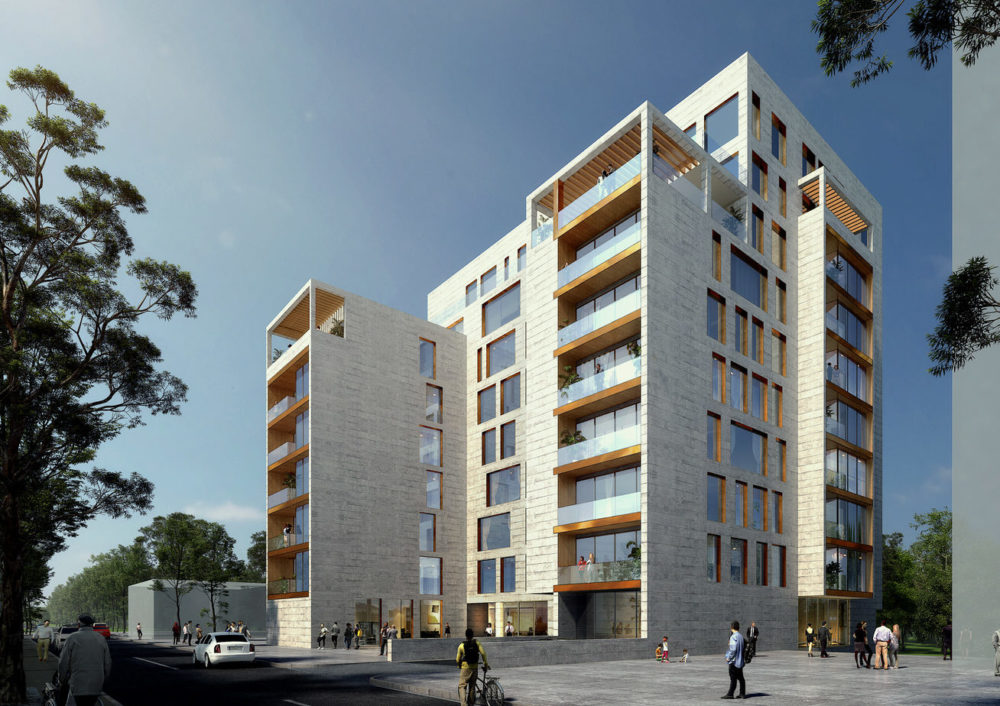
Grenelle
Réhabilitation d'un immeuble et aménagements d'appartements
2014
Paris 7ème, France
1 200 m2
Grenelle
Réhabilitation d'un immeuble et aménagements d'appartements
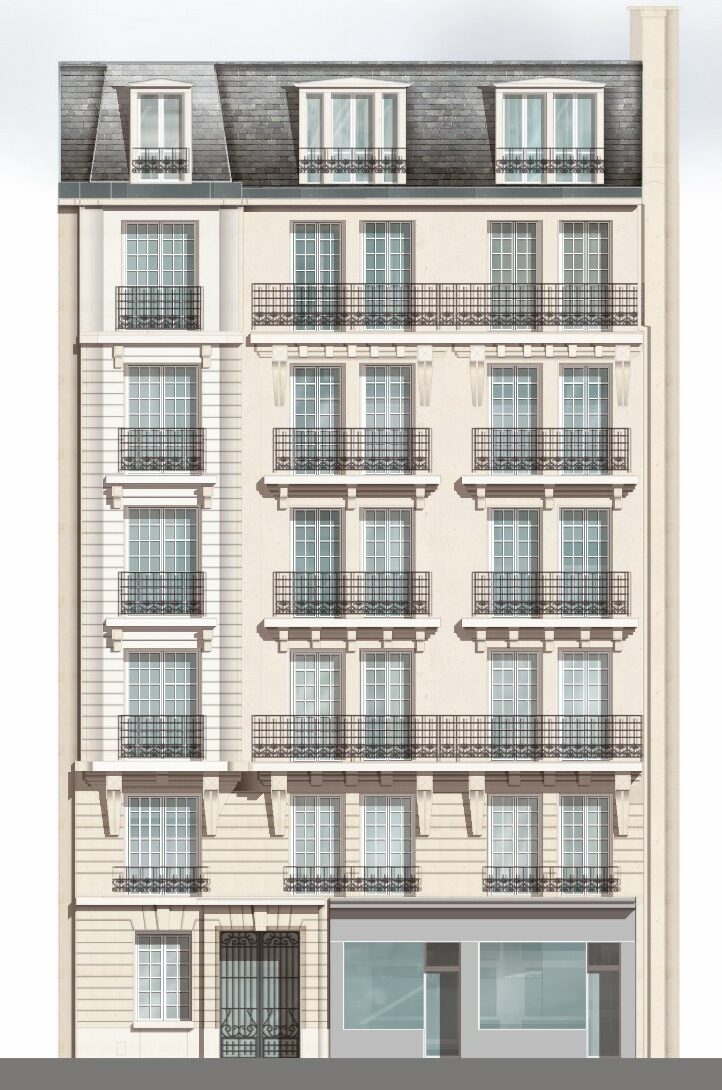
Saint Sulpice
Restructuration d'un immeuble et aménagements d'appartements
2012
Paris 6ème, France
2 000 m2
Saint Sulpice
Restructuration d'un immeuble et aménagements d'appartements
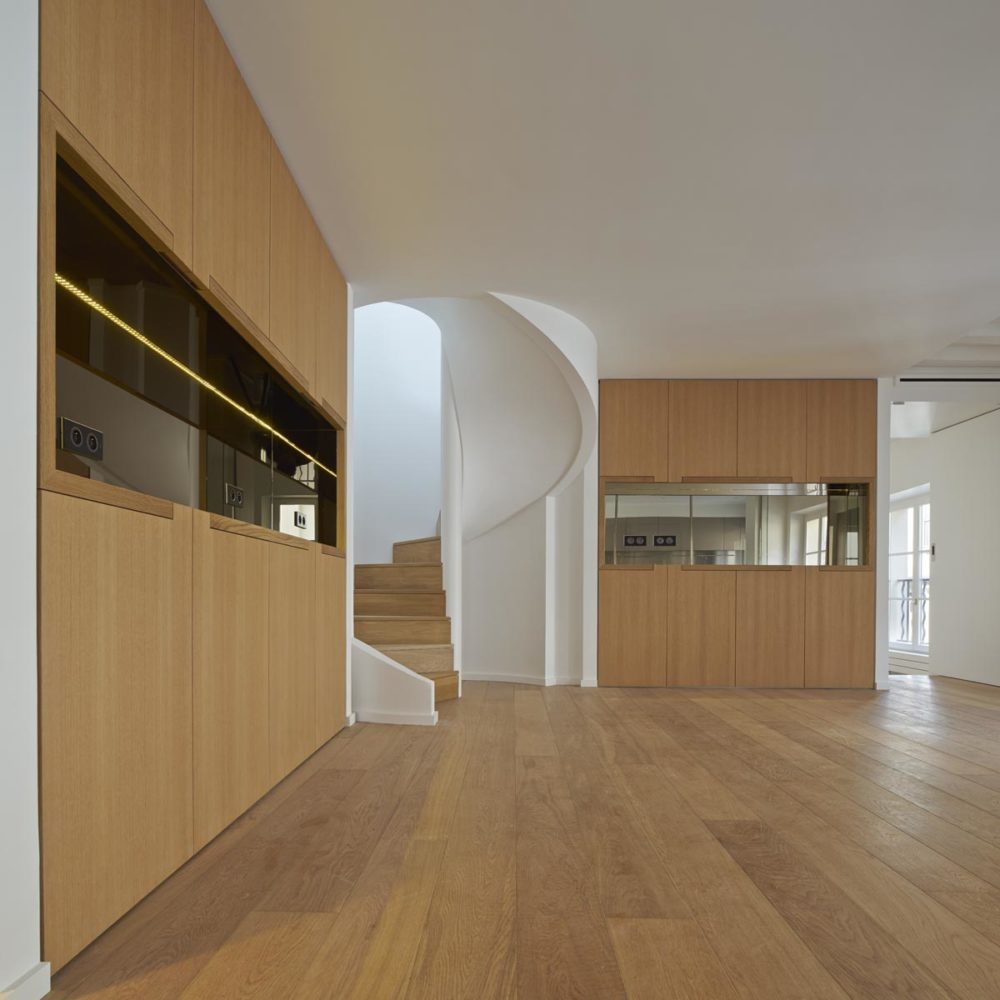
Taitbout
Réhabilitation d'un immeuble de logements
2008
Paris 9ème, France
2 500 m2
Taitbout
Réhabilitation d'un immeuble de logements
My Loft
Construction d'un immeuble de logements et commerces
2008
Paris 15ème, France
2 000 m2
My Loft
« Les ‘lofts’ de la rue Leriche représentent une avancée indéniable en matière d’écologie »
Le Parisien, 21 décembre 2009.
La construction de cet immeuble d’une surface totale de 1.500 m², a été conçue par l’agence VIDALENC ARCHITECTES comme une « manufacture de vie », perpétuant ainsi « l’esprit du lieu », caractérisé par les nombreux bâtiments de type industriel ayant existé dans l’histoire du quartier. Le projet, qui utilise des matériaux naturels ou recyclés, à l’exemple de l’isolation extérieure de l’immeuble FOAMGLAS, produite à partir du recyclage de pare-brise de voitures, insérée entre la façade structurelle de l’immeuble et son parement de briques, suit à la lettre les prescriptions de la certification HABITAT & ENVIRONNEMENT, et a obtenu le label BBC EFFINERGIE de CERQUAL. La façade sur rue est composée de volumes vitrés enchâssés dans son épaisseur de briques, formant autant d’interfaces entre la voie publique et l’intimité des logements. Le projet vise enfin à casser la typologie courante de l'appartement : les logements sont conçus tels des plateaux polyvalents, libérés de toutes les contraintes techniques généralement imposées, chacun pouvant ainsi adapter son espace de vie l’évolution de ses besoins. L’agence VIDALENC ARCHITECTES a ainsi pu concevoir 3 types d’aménagement d’étages en phase de conception afin de proposer un programme évolutif à tout acquéreur potentiel des logements, ceux-ci comprenant un plancher chauffant et rafraichissant assuré par géothermie, grâce aux 4 forages de 150 mètres chacun, exécutés avant construction de l’immeuble. Ces forages, totalisant 600 mètres linéaires, ont permis la mise en œuvre de 2.400 mètres de sondes sèches récupérant la chaleur des profondeurs terrestres, sans pompage d’eau.
Le Parisien, 21 décembre 2009.
La construction de cet immeuble d’une surface totale de 1.500 m², a été conçue par l’agence VIDALENC ARCHITECTES comme une « manufacture de vie », perpétuant ainsi « l’esprit du lieu », caractérisé par les nombreux bâtiments de type industriel ayant existé dans l’histoire du quartier. Le projet, qui utilise des matériaux naturels ou recyclés, à l’exemple de l’isolation extérieure de l’immeuble FOAMGLAS, produite à partir du recyclage de pare-brise de voitures, insérée entre la façade structurelle de l’immeuble et son parement de briques, suit à la lettre les prescriptions de la certification HABITAT & ENVIRONNEMENT, et a obtenu le label BBC EFFINERGIE de CERQUAL. La façade sur rue est composée de volumes vitrés enchâssés dans son épaisseur de briques, formant autant d’interfaces entre la voie publique et l’intimité des logements. Le projet vise enfin à casser la typologie courante de l'appartement : les logements sont conçus tels des plateaux polyvalents, libérés de toutes les contraintes techniques généralement imposées, chacun pouvant ainsi adapter son espace de vie l’évolution de ses besoins. L’agence VIDALENC ARCHITECTES a ainsi pu concevoir 3 types d’aménagement d’étages en phase de conception afin de proposer un programme évolutif à tout acquéreur potentiel des logements, ceux-ci comprenant un plancher chauffant et rafraichissant assuré par géothermie, grâce aux 4 forages de 150 mètres chacun, exécutés avant construction de l’immeuble. Ces forages, totalisant 600 mètres linéaires, ont permis la mise en œuvre de 2.400 mètres de sondes sèches récupérant la chaleur des profondeurs terrestres, sans pompage d’eau.
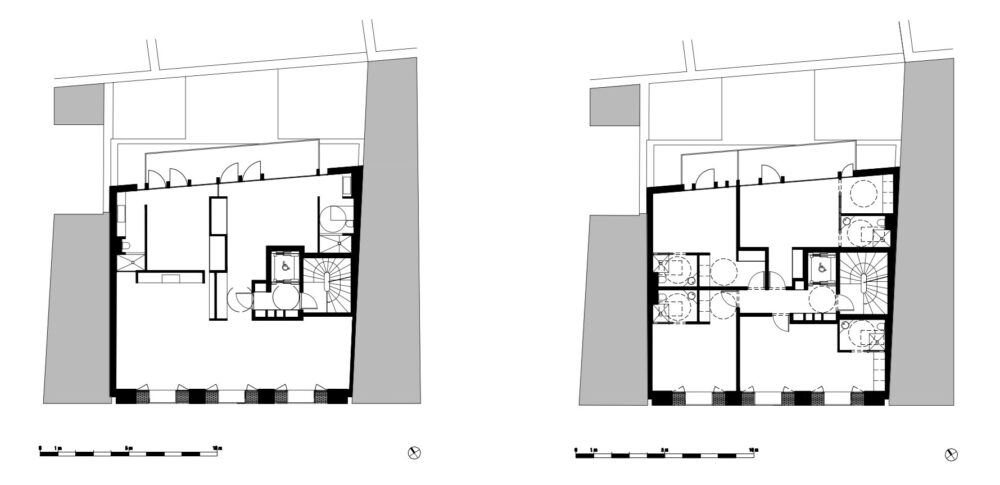
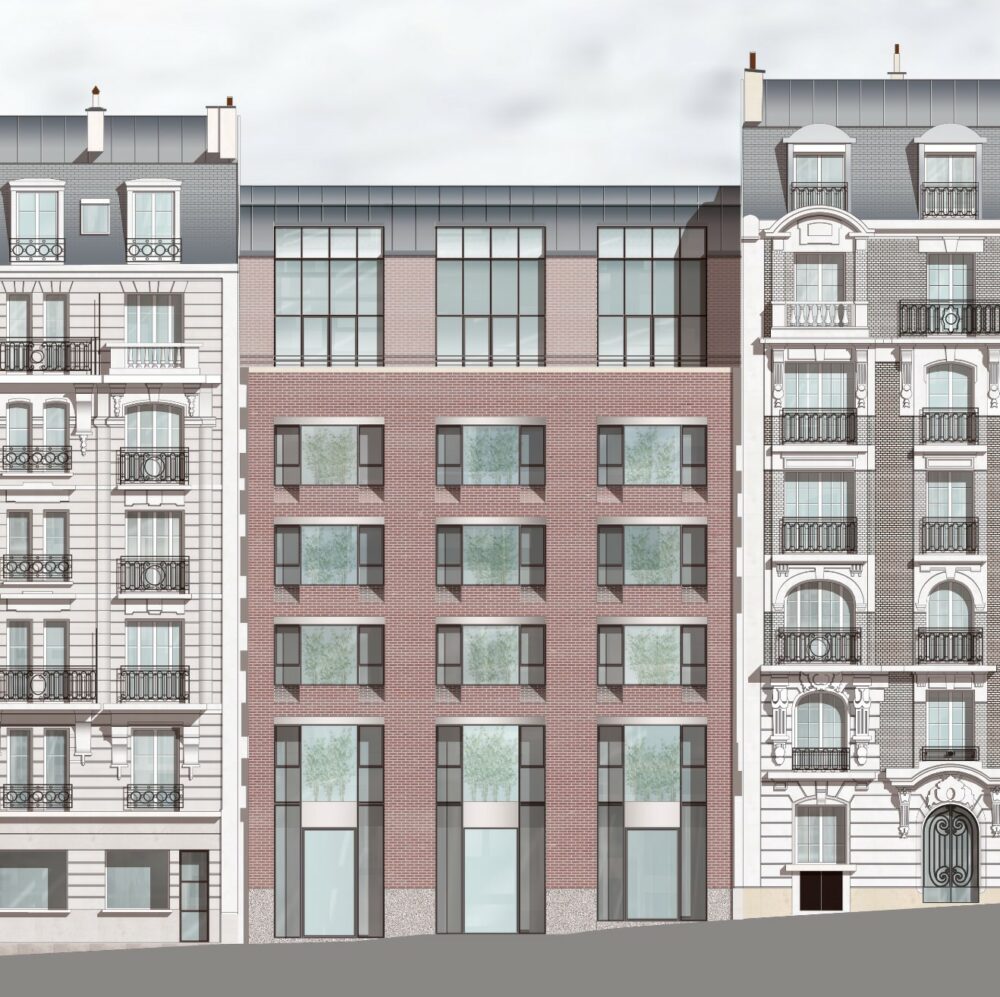
La Manufacture
RESTRUCTURING AND TRANSFORMATION OF A FACTORY INTO HOUSING
2006
Levallois-Perret, France
600 m2
La Manufacture
RESTRUCTURING AND TRANSFORMATION OF A FACTORY INTO HOUSING
Euler
CONVERSION OF AN OFFICE BUILDING INTO APARTMENTS
2006
Paris 8ème, France
1 500 m2
Euler
L'agence VIDALENC ARCHITECTES a été mandatée en 2004 afin de procéder à la réhabilitation totale d’un immeuble de bureaux construit en 1952 à PARIS, rue Euler, alors occupé par la HSBC, et à sa transformation en 15 appartements.
L'ossature béton étant entièrement conservée, le projet prévoit de penser le nouvel immeuble en s'appuyant sur l'organisation structurelle existante, afin d'ordonner cette intervention en cohérence avec l'esprit d'une architecture représentative de son époque.
L'immeuble ainsi créé, dont les travaux ont été réalisés en 7 mois, forme un ensemble homogène, chaque appartement renforçant encore le caractère rationnel de la construction d'origine.
L'ossature béton étant entièrement conservée, le projet prévoit de penser le nouvel immeuble en s'appuyant sur l'organisation structurelle existante, afin d'ordonner cette intervention en cohérence avec l'esprit d'une architecture représentative de son époque.
L'immeuble ainsi créé, dont les travaux ont été réalisés en 7 mois, forme un ensemble homogène, chaque appartement renforçant encore le caractère rationnel de la construction d'origine.
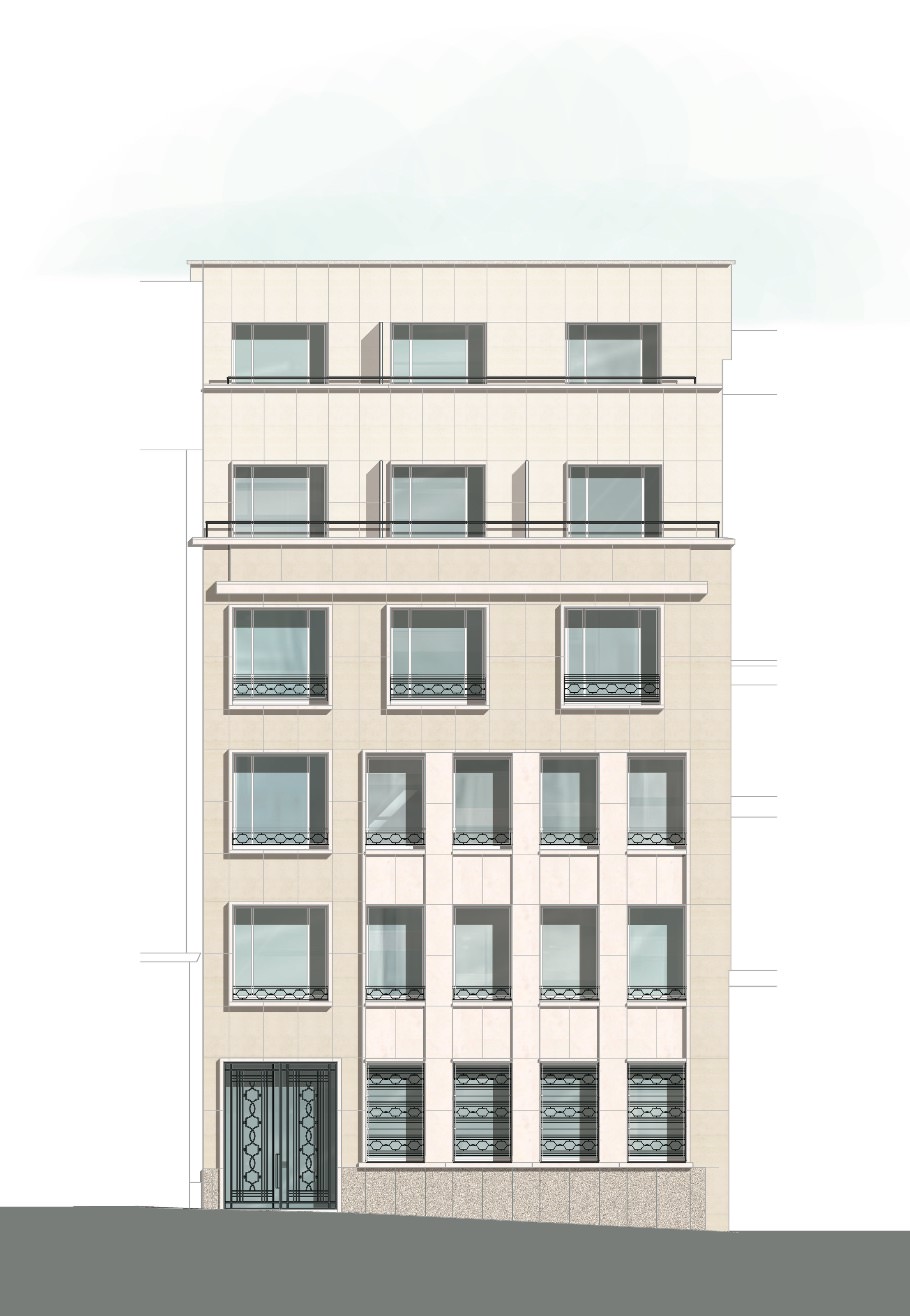
Multiresidence de l’Élysées
REHABILITATION OF A BUILDING AND LAYOUT OF ''TIME-SHARE'' APARTMENTS
2007
Paris 8ème, France
1 200 m2
Multiresidence de l’Élysées
REHABILITATION OF A BUILDING AND LAYOUT OF ''TIME-SHARE'' APARTMENTS
Individual houses
Maison L
HOUSE BUILDING
2020
Neuilly-sur-Seine, France
350 m2
Maison L
HOUSE BUILDING
Sosnovy Bor
Extension d'une maison
2020
Moscou, Russie
200 m2
Sosnovy Bor
Extension d'une maison
Maison Quistinic
Restructuration d'une maison
2020
Bretagne, France
350 m2
Maison Quistinic
Restructuration d'une maison
Assas
Restructuration et extension d'un bâtiment d'habitation
2019
Paris 6ème, France
300 m2
Assas
Restructuration et extension d'un bâtiment d'habitation
Arbres & Aventures
Concept cabanes habitables
2018
Divers
20 m2
Arbres & Aventures
Concept cabanes habitables
Barvikha
CONSTRUCTION OF A RESIDENTIAL BUILDING
2017
CONSTRUCTION OF A RESIDENTIAL BUILDING
3 500 m2
Barvikha
Located in the west of Moscow the house is like a gallery imagined for family life, open to nature, each moment of the day benefiting from different horizons.
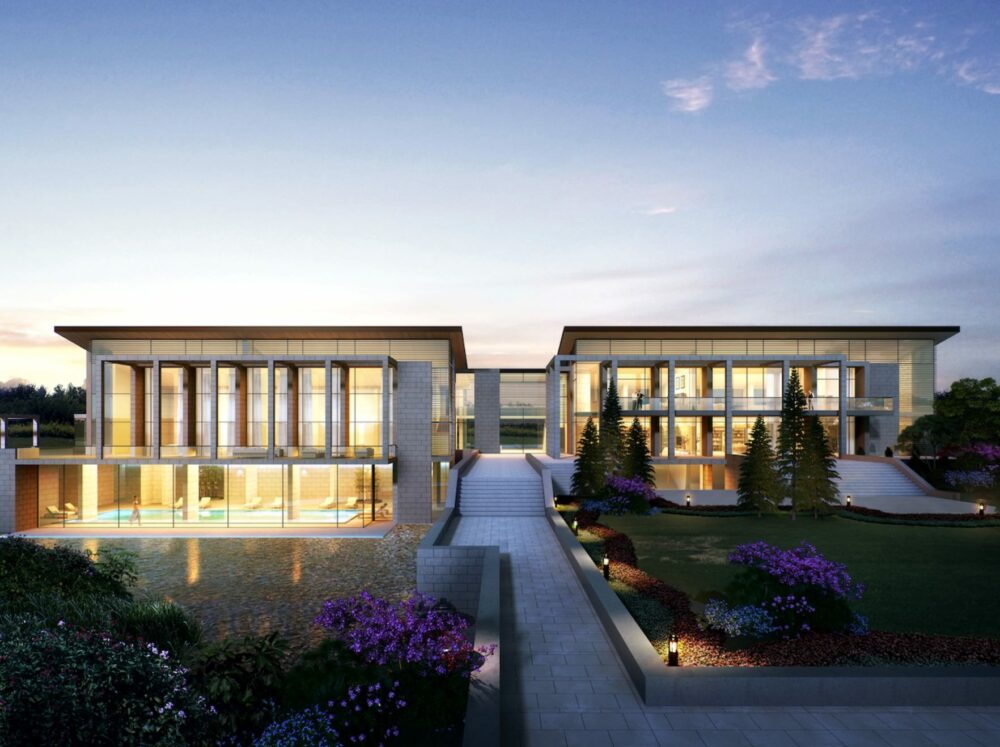
Hôtel de Nanteuil
2017
Paris 16ème,
France
France
1700 m2
Hôtel de Nanteuil
Maison Roche
RESIDENTIAL (REHABILITATION)
2017
France
700 m2
Maison Roche
RESIDENTIAL (REHABILITATION)
Maison Patio
HOUSE BUILDING
2017
Corsica, France
300 m2
Maison Patio
HOUSE BUILDING
Les Digons
RESTRUCTURING AND EXTENSION OF A HOUSE
2014
Haute-Loire, France
300 m2
Les Digons
RESTRUCTURING AND EXTENSION OF A HOUSE
Maison Walter
RESTRUCTURING OF A HOUSE
2014
Paris 16ème,
France
France
350 m2
Maison Walter
RESTRUCTURING OF A HOUSE
Ixelles
HOME DESIGN
2013
BRUSSELS, BELGIUM
250 m2
Ixelles
HOME DESIGN
Maison Esjohle
HOUSE BUILDING
2012
Saint-Tropez,
France
France
240 m2
Maison Esjohle
HOUSE BUILDING
Maison Chauveau
RESTRUCTURING OF A HOUSE
2012
Neuilly-sur-Seine, France
350 m2
Maison Chauveau
RESTRUCTURING OF A HOUSE
Maison Salles
HOUSE BUILDING
2011
Garches, France
250 m2
Maison Salles
HOUSE BUILDING
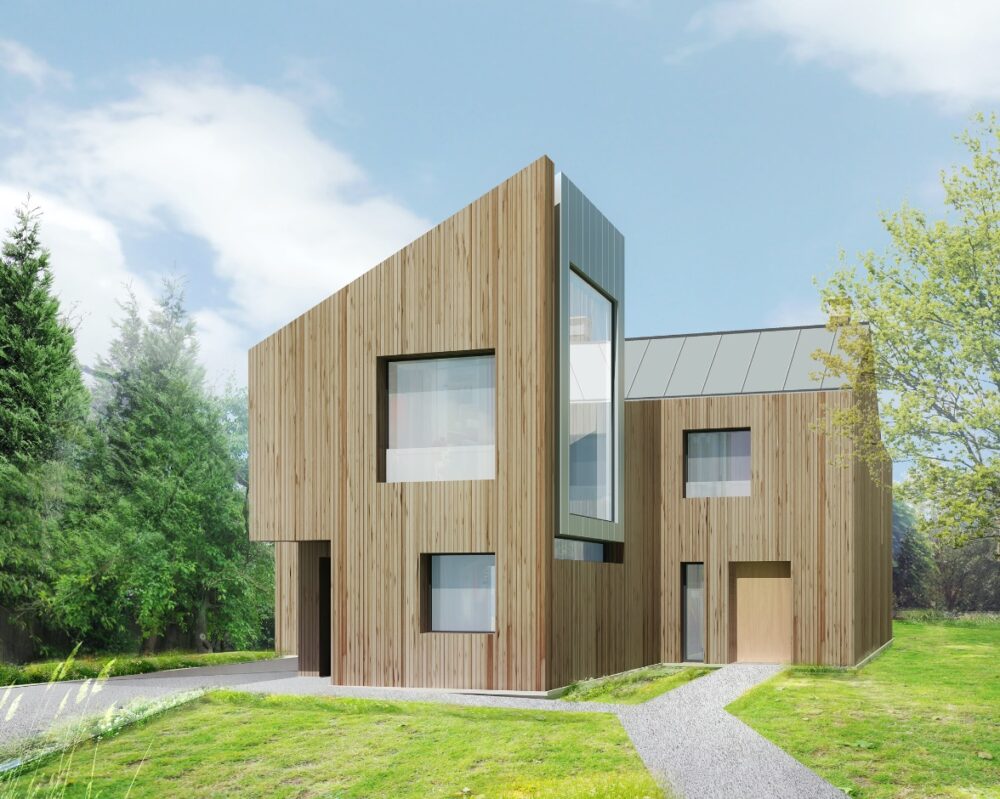
Maison Leman
HOUSE BUILDING
2010
SWITZERLAND
400 m2
Maison Leman
VIDALENC ARCHITECTES was commissioned to design a residential house located at an altitude of 900 meters in the heart of the mountains overlooking Lake Geneva, near the city of Montreux, SWITZERLAND.The project aims to create several buildings, arranged around a vast "garden", which is the only part of the land to be maintained, as nature took back her rights up to the foot of the buildings.These are partially buried and only the gable facing Lake Geneva is largely exposed. The roofs of the 3 bodies of buildings are detached from the walls which cover the interior spaces, arranged according to the orientation, their uses and the various points of view offered by the site.
Maison Brommes
RESTRUCTURING AND TRANSFORMATION OF A SCHOOL INTO A RESIDENTIAL BUILDING
2009
Aubrac, France
300 m2
Maison Brommes
RESTRUCTURING AND TRANSFORMATION OF A SCHOOL INTO A RESIDENTIAL BUILDING
Ferme de Ferrières
RESTRUCTURING AND CONVERSION INTO A RESIDENTIAL BUILDING
2009
France
1550 m2
Ferme de Ferrières
RESTRUCTURING AND CONVERSION INTO A RESIDENTIAL BUILDING
Le Haut Verger
HOME REDEVELOPMENT
2009
Normandie, France
300 m2
Le Haut Verger
« Like a screen, the interior is projected outwards in a successful face-to-face between old and new. »
Caroline Clavier, CÔTE OUEST, May 2011.
The project consists of the extension and rehabilitation of an old farmhouse built in 1802 as a half-timbered structure; the design of the VIDALENC ARCHITECTES agency aims to open and transform the building, without altering it. The staircase is thus brought back outside the original building, in a volume extending the framework of the half-timbered walls of the old building, offering multiple points of view on the surrounding site from the promontory thus created. The original wooden structure, enhanced by the rehabilitation of the building, is completed by a reduced number of materials: walnut, stainless steel and black granite panels. The use of black granite in the kitchen and bathrooms creates a strong contrast between the interior of the building and the views over the opulent countryside.
Caroline Clavier, CÔTE OUEST, May 2011.
The project consists of the extension and rehabilitation of an old farmhouse built in 1802 as a half-timbered structure; the design of the VIDALENC ARCHITECTES agency aims to open and transform the building, without altering it. The staircase is thus brought back outside the original building, in a volume extending the framework of the half-timbered walls of the old building, offering multiple points of view on the surrounding site from the promontory thus created. The original wooden structure, enhanced by the rehabilitation of the building, is completed by a reduced number of materials: walnut, stainless steel and black granite panels. The use of black granite in the kitchen and bathrooms creates a strong contrast between the interior of the building and the views over the opulent countryside.
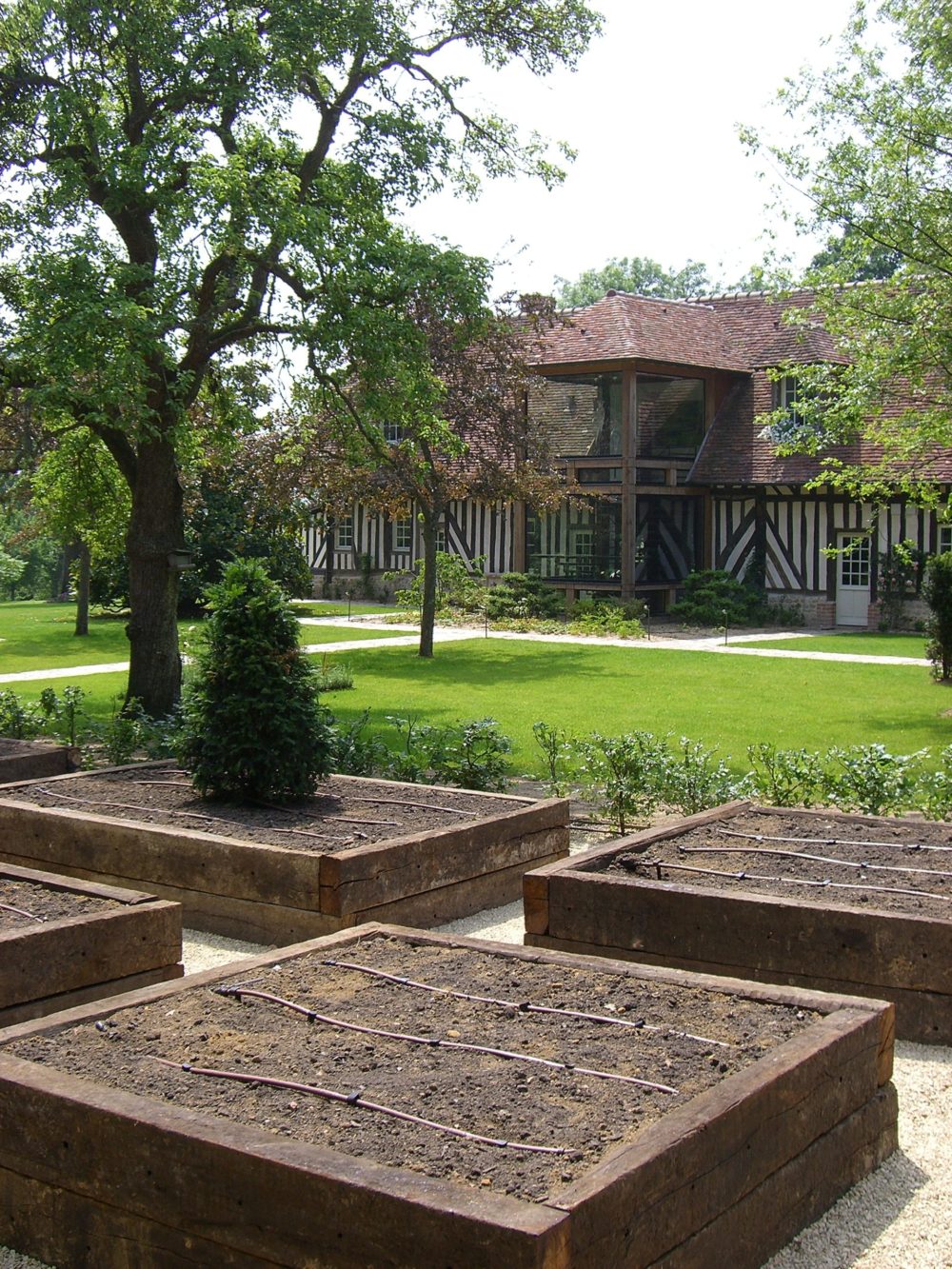
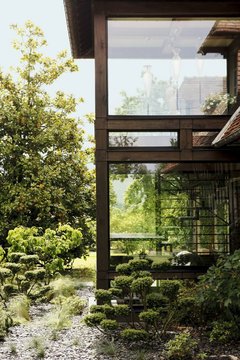
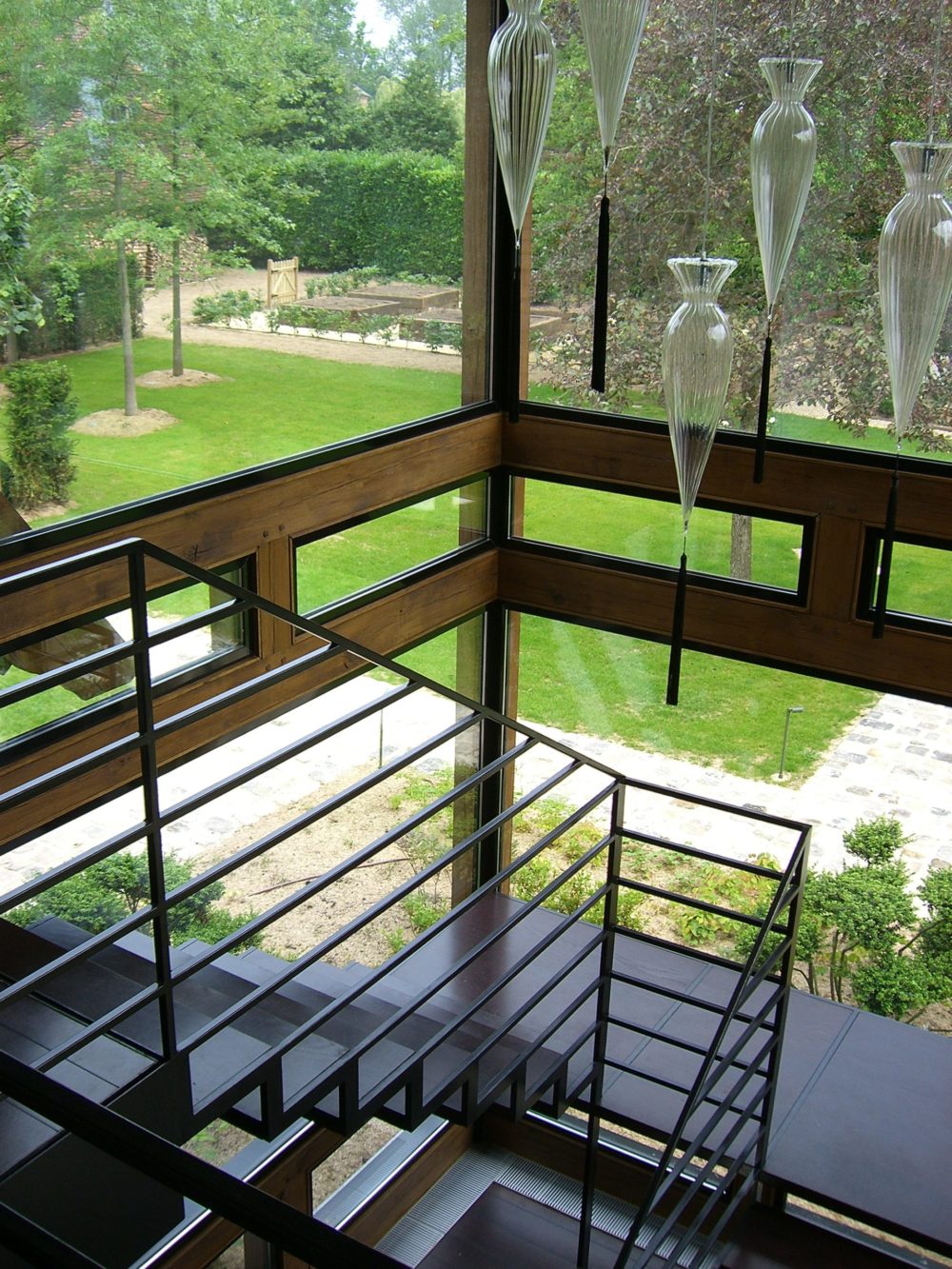
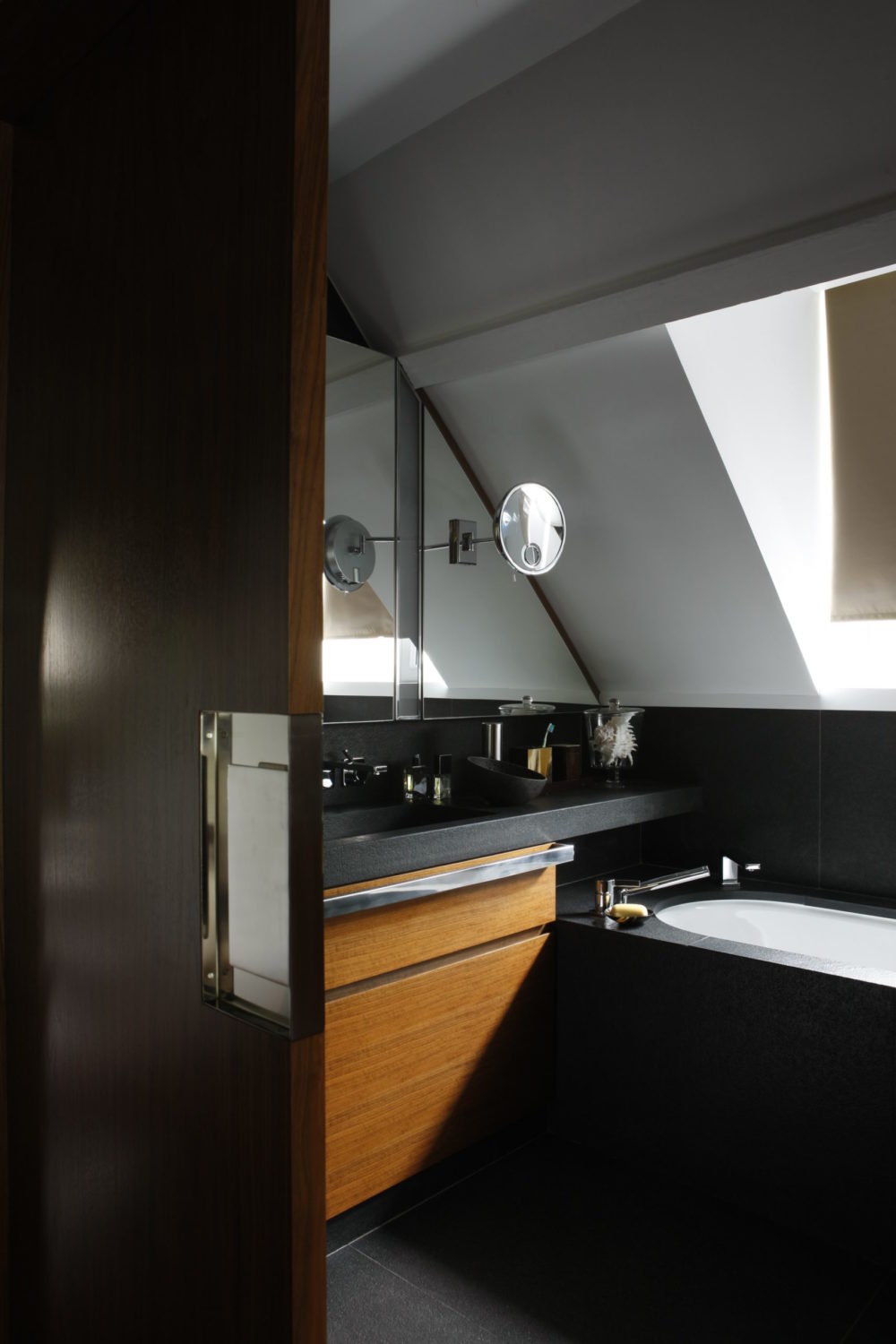
Maison Theron
Restructuration d'une maison
2008
Aubrac, France
200 m2
Maison Theron
L’agence VIDALENC ARCHITECTES a été mandatée afin de restructurer un bâtiment d’habitation comprenant un corps de ferme, situé dans un village de montagne.
Les propriétaires, attachés à l’histoire de la maison, souhaitaient ouvrir le bâtiment sur son site.
La conception repose sur la préservation du caractère minéral du bâtiment, les murs monumentaux, valorisés, étant ponctuellement découpés afin d’amener la lumière nécessaire à la transformation d’un corps de ferme en une maison contemporaine.
Les propriétaires, attachés à l’histoire de la maison, souhaitaient ouvrir le bâtiment sur son site.
La conception repose sur la préservation du caractère minéral du bâtiment, les murs monumentaux, valorisés, étant ponctuellement découpés afin d’amener la lumière nécessaire à la transformation d’un corps de ferme en une maison contemporaine.
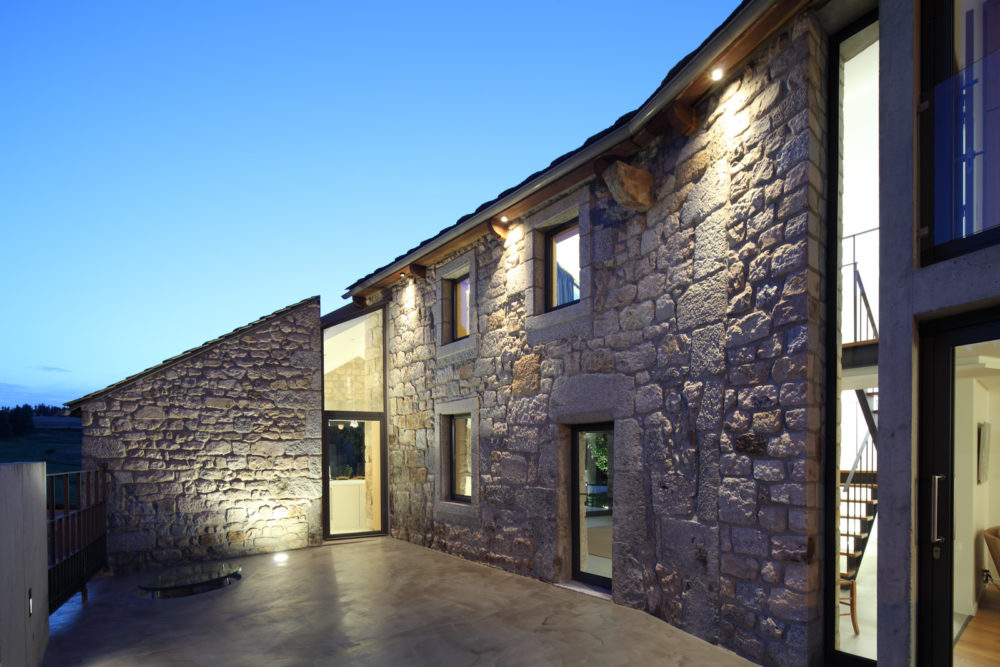
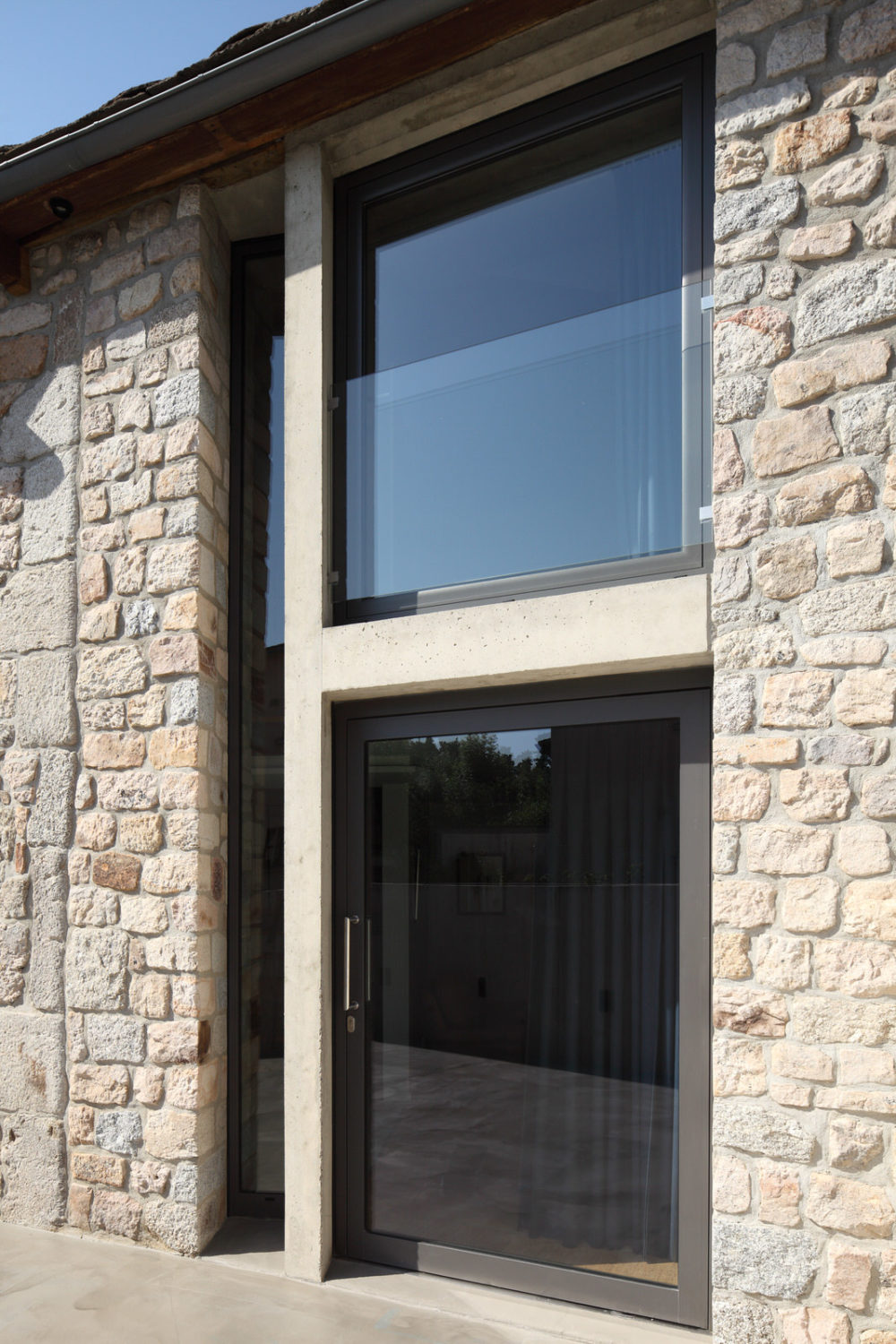
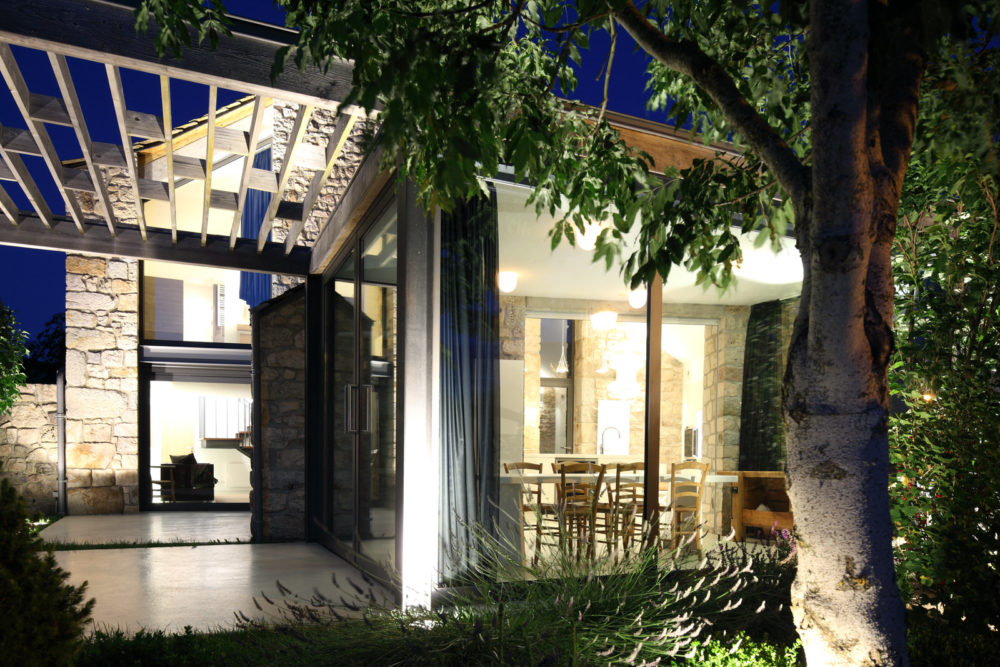
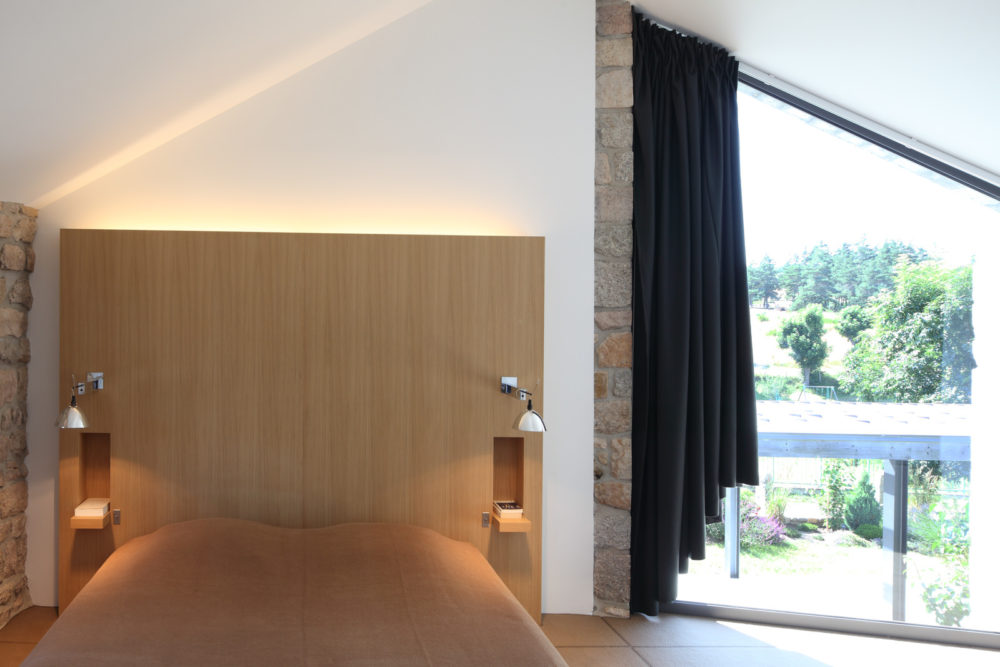
Maison Carlat
Restructuration d'une maison
2005
Aubrac, France
150 m2
Maison Carlat
L’agence VIDALENC ARCHITECTES, transformant un corps de ferme totalement aveugle, conçoit sa restructuration en intervenant ponctuellement sur les façades, par incisions, et par la création d’un oculus au droit du pignon aveugle du bâtiment.
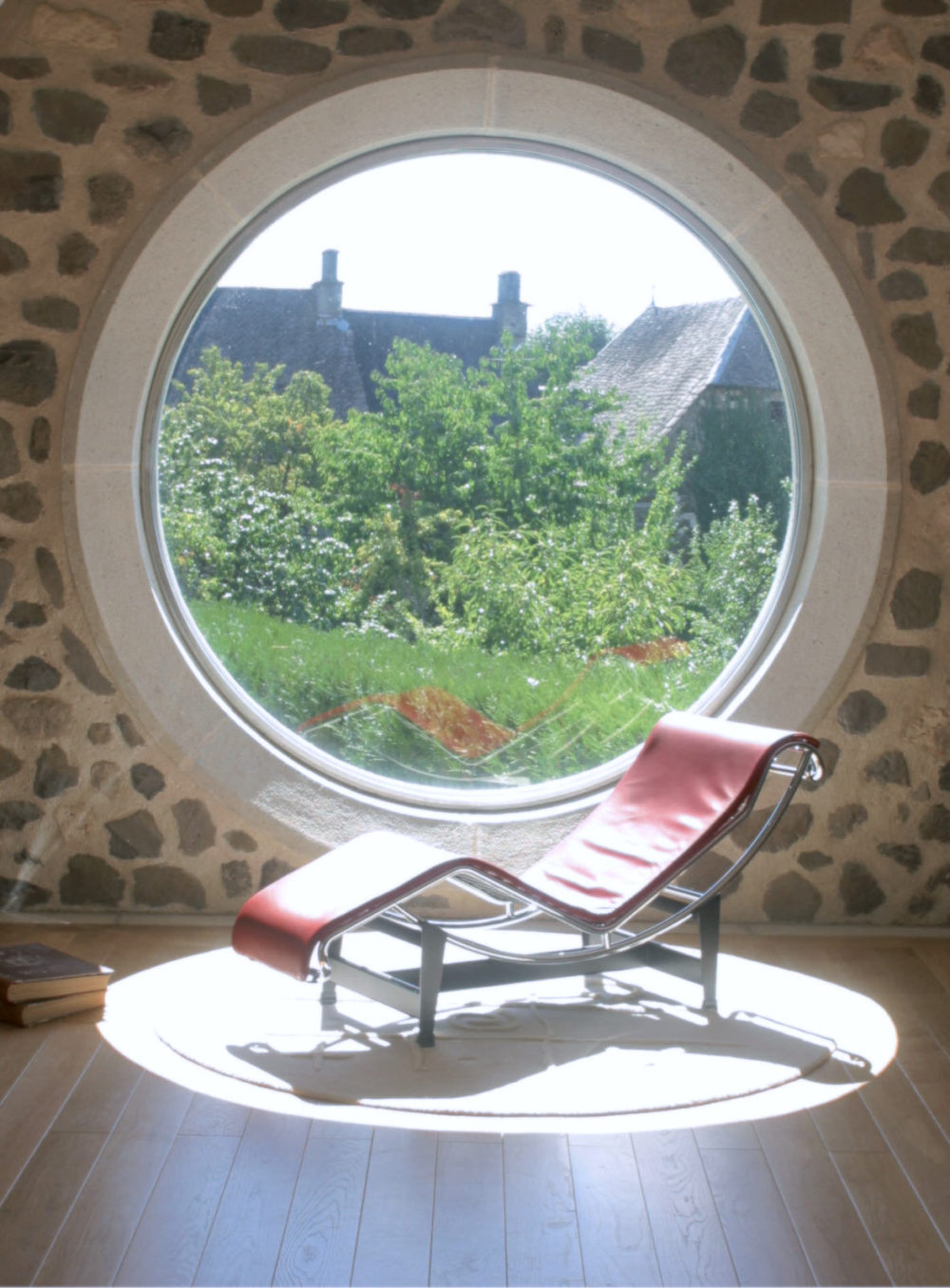
Maison du Lac
Restructuration et extension d'une maison
2000
Massif Central, France
550 m2
Maison du Lac
Restructuration et extension d'une maison
Apartments
Etang des Patriarches
Restructuration et aménagement d'un appartement
2019
Moscou, Russie
190 m2
Etang des Patriarches
Situé au cœur de Moscou à proximité de l’étang des Patriarches dans un immeuble construit dans les années 30, l’espace commercial de la société OTOMIS, entièrement restructuré a été imaginé comme une évocation de la Russie : 3 volumes de bois, clos, évoquent l’habitat traditionnel et scindent en plusieurs espaces la surface commerciale. La vie s’organise autour d’espaces ouverts et de ces volumes clos, qui, par leurs seules proportions et dispositions, hiérarchisent les différentes pièces (circulations, séjour, chambres...). L’appartement de démonstration intègre et expose la totalité des équipements de domotique envisageable dans l’habitat comme l’hôtellerie. Une économie de matériaux, béton ciré sur les murs anciens, bois, granits et pierres, déclinés de façon systématique, donne à l’ensemble une unité architecturale.
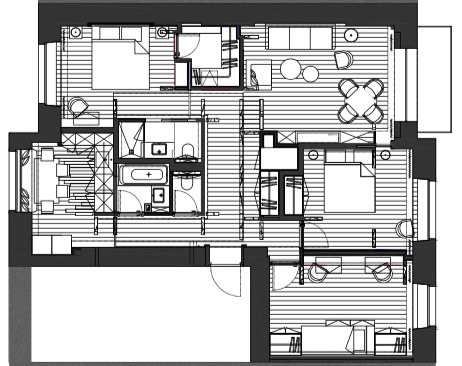
Iena
Restructuration et aménagement d'un appartement en duplex
2019
Paris 16ème, France
220 m2
Iena
Restructuration et aménagement d'un appartement en duplex
Nezhinskaya
Aménagement d'un appartement privé
2018
Moscou, Russie
180 m2
Nezhinskaya
Aménagement d'un appartement privé
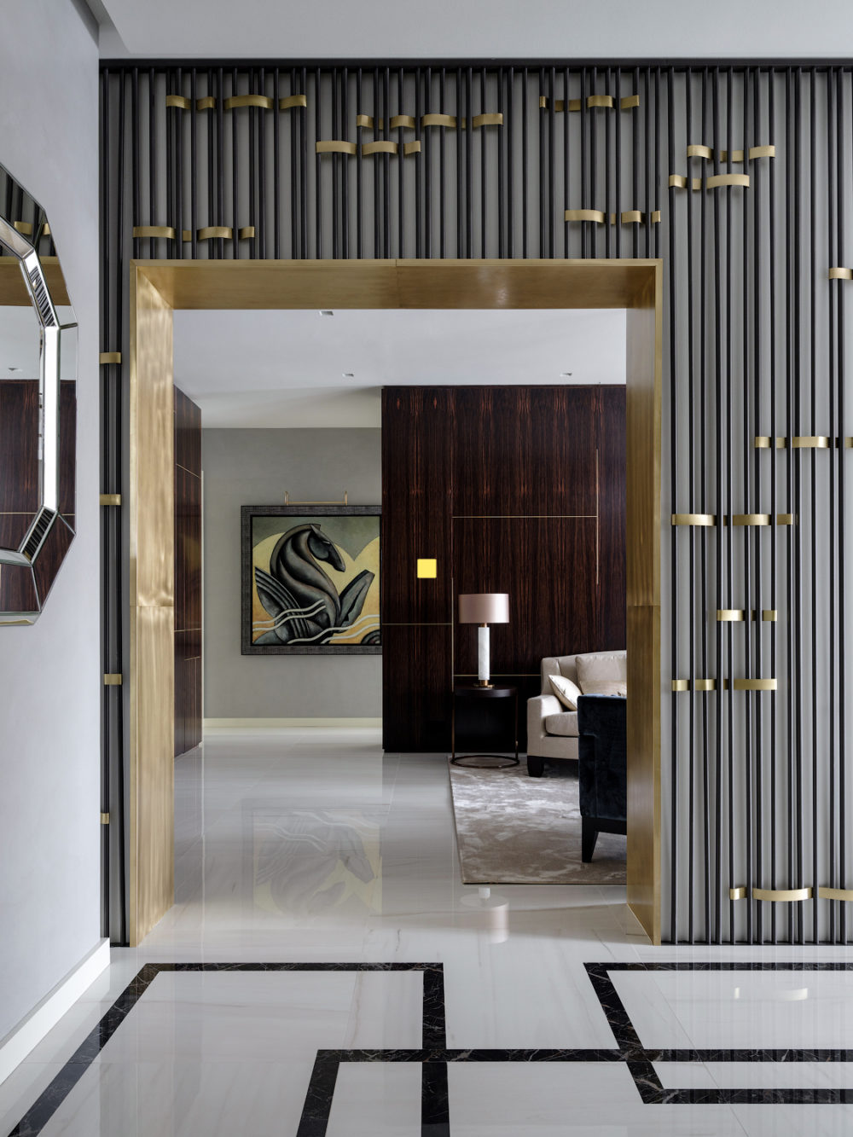
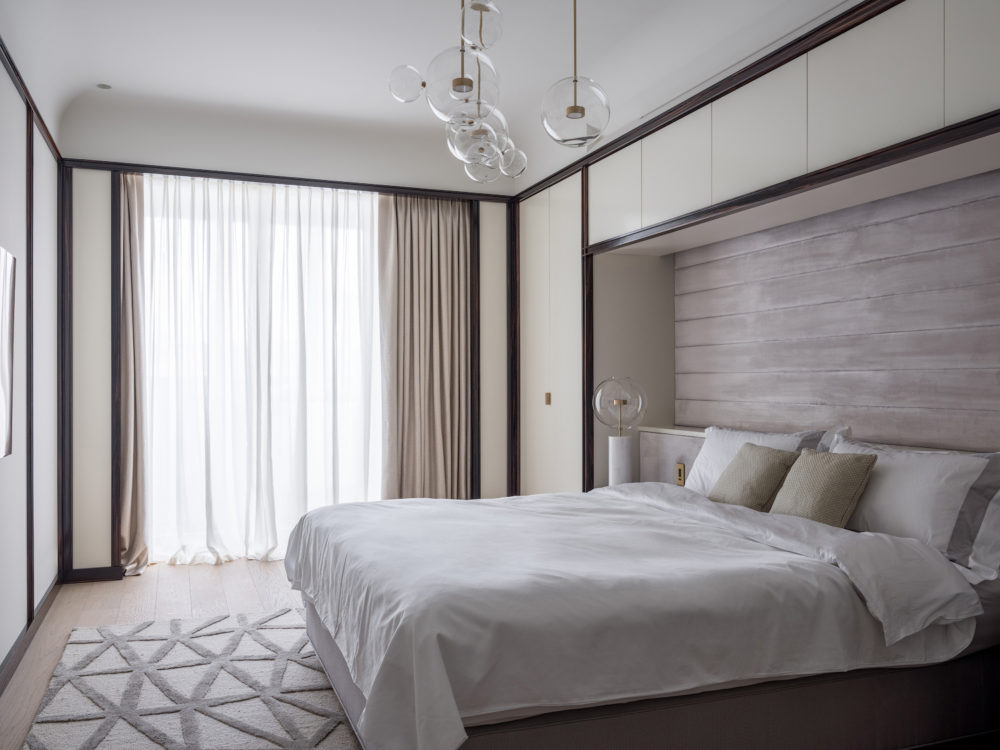
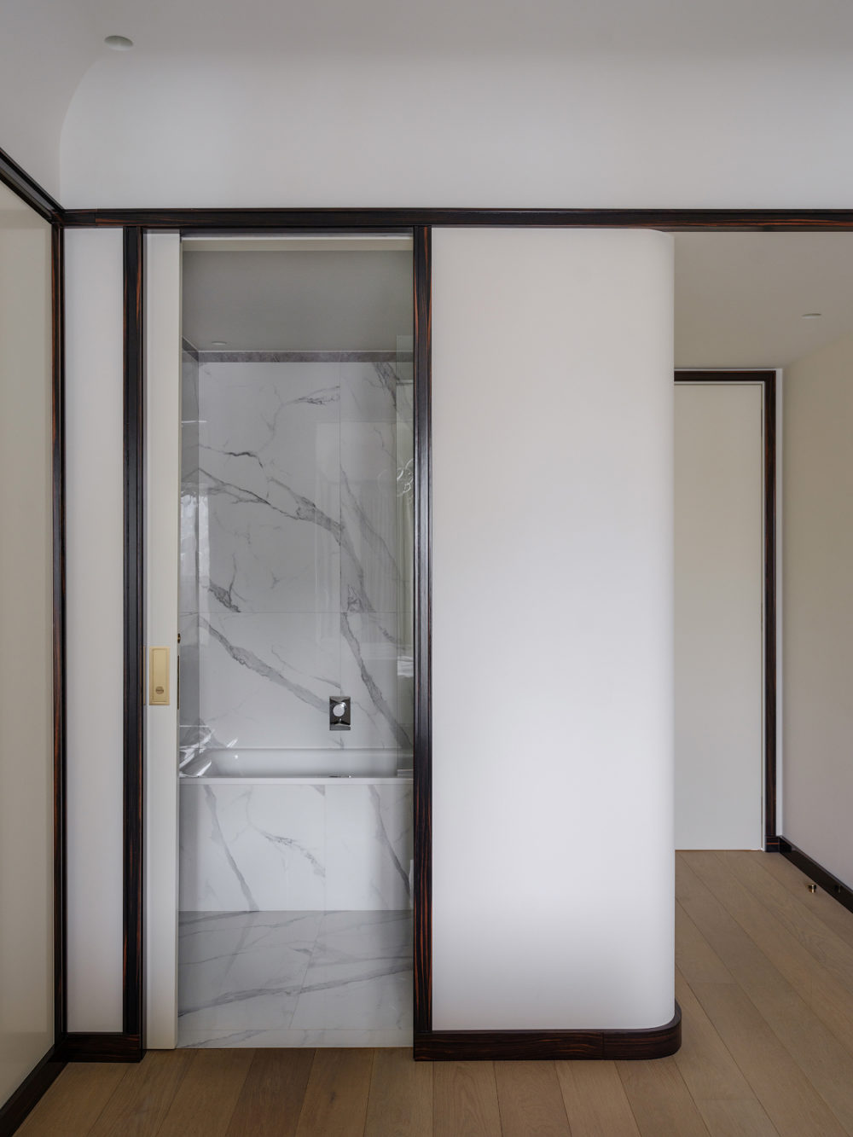
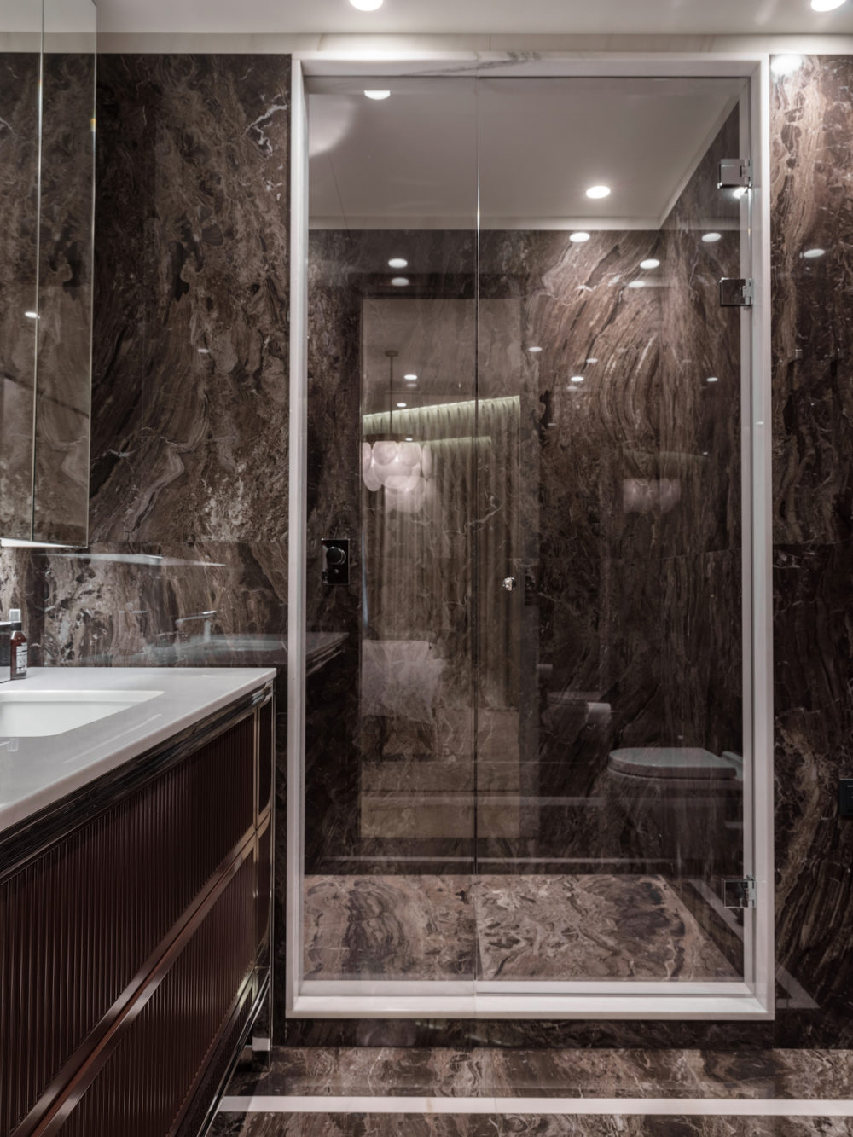
Trocadéro
Aménagement d'un appartement privé
2018
Paris 16ème, France
280 m2
Trocadéro
Un appartement réhabilité, préservant les espaces les plus nobles, et dont la conception s’est consacrée à la simplification des volumes, à leur ouverture et à l’apport de lumière naturelle.
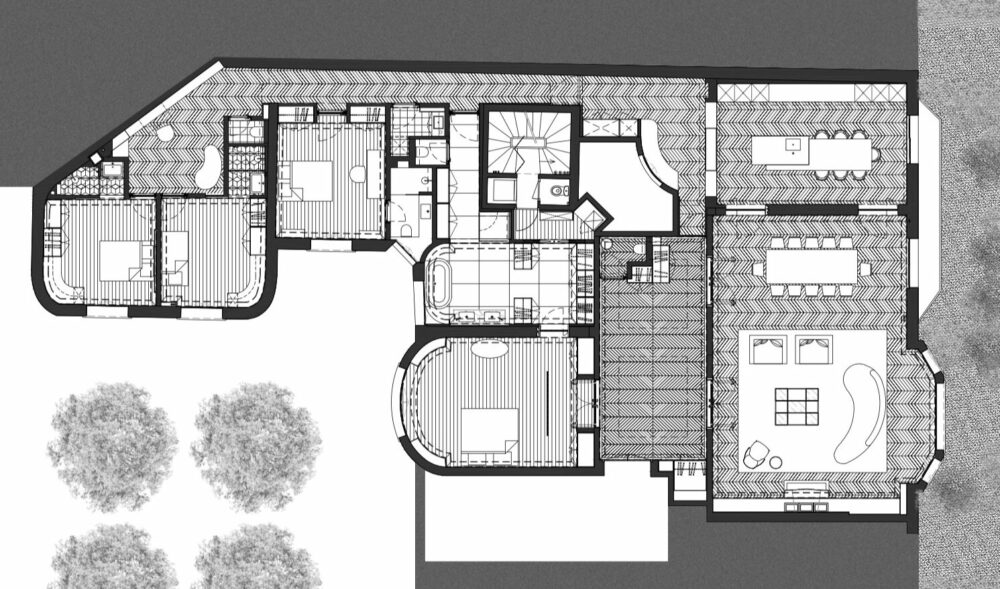
Arbat
Aménagement d'un appartement privé
2017
Moscou, Russie
220 m2
Arbat
Aménagement d'un appartement privé
Saint-Nicolas
Aménagement d'un appartement privé
2016
Moscou, Russie
280 m2
Saint-Nicolas
Un appartement conçu près de l'église Saint-Nicolas au cœur de Moscou, privilégiant les perspectives intérieures. Une galerie d’entrée, pour toute circulation, apporte solennité à l’ensemble de l’appartement et dessert les 280 m2 de surface, pièces de réception et chambres. La conception s’est attachée à privilégier les « lignes pures », la simplicité des volumes, la qualité des finitions et la parfaite intégration des installations techniques.
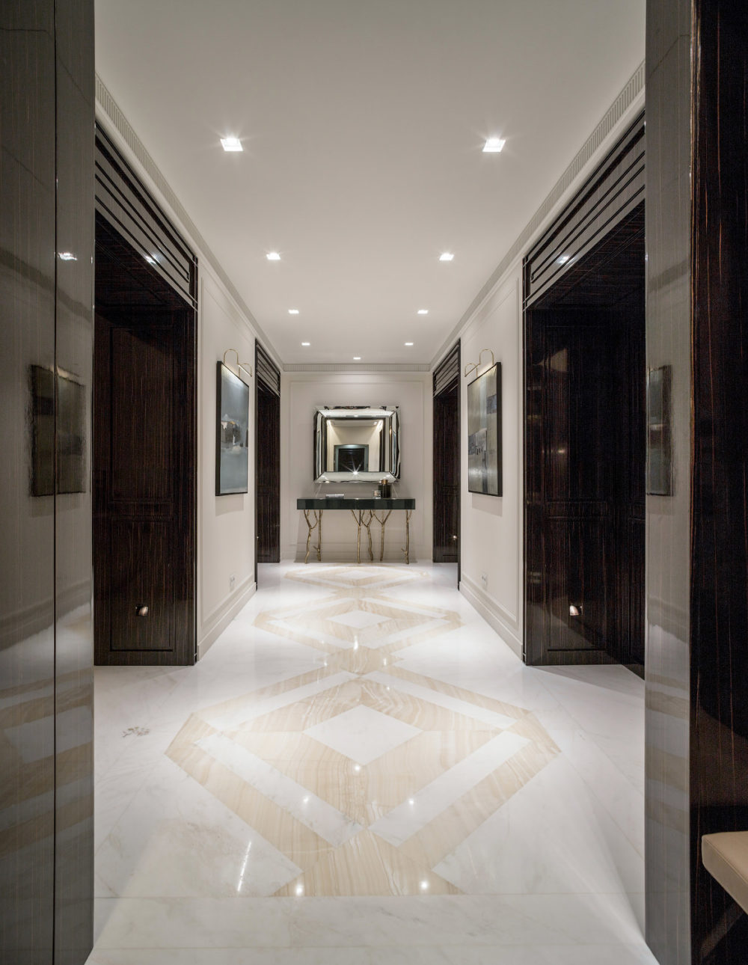
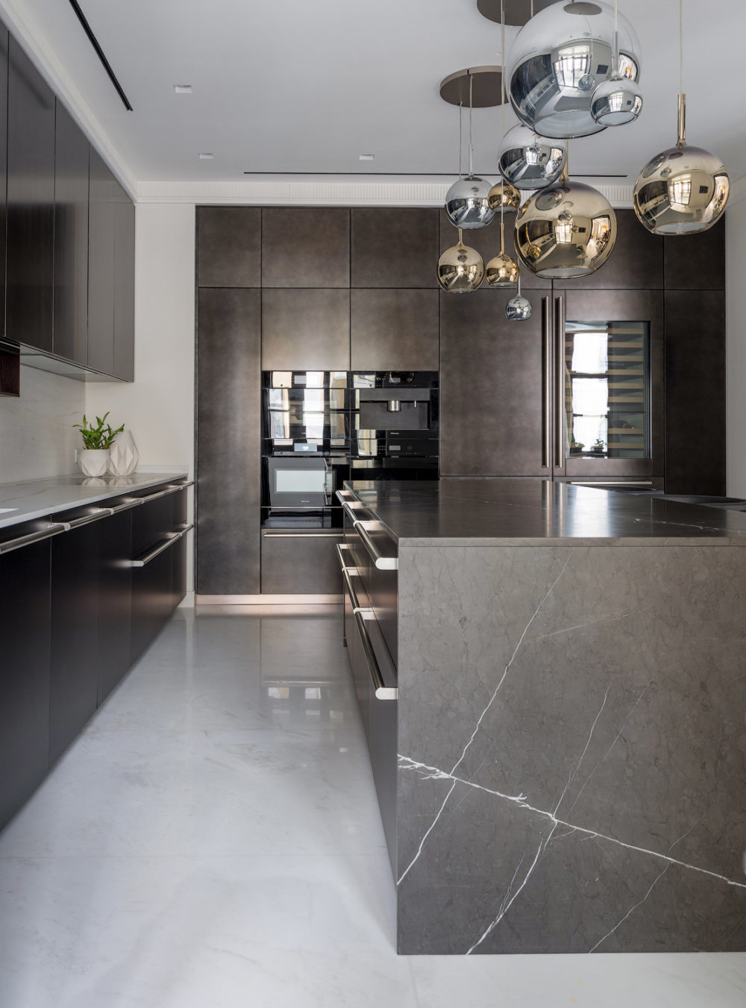
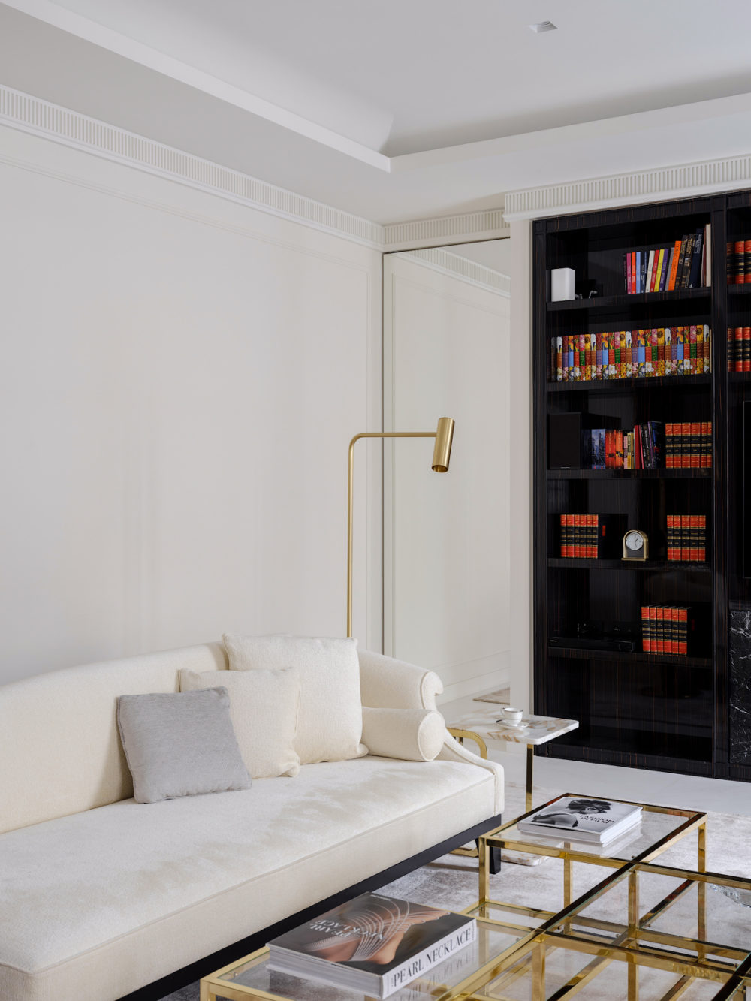
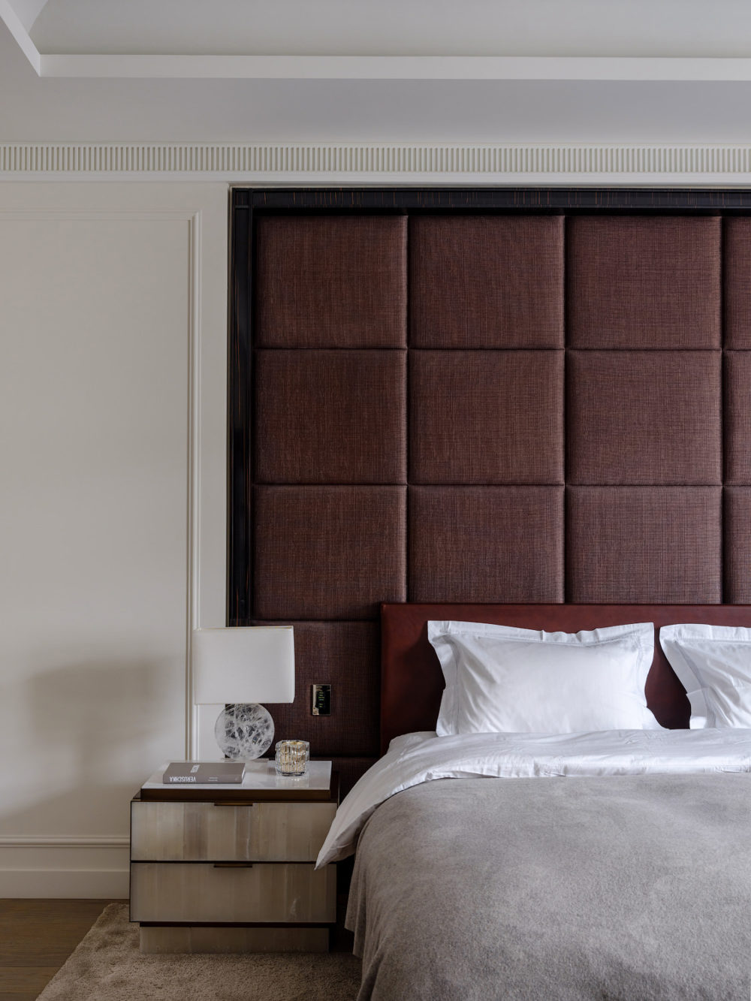
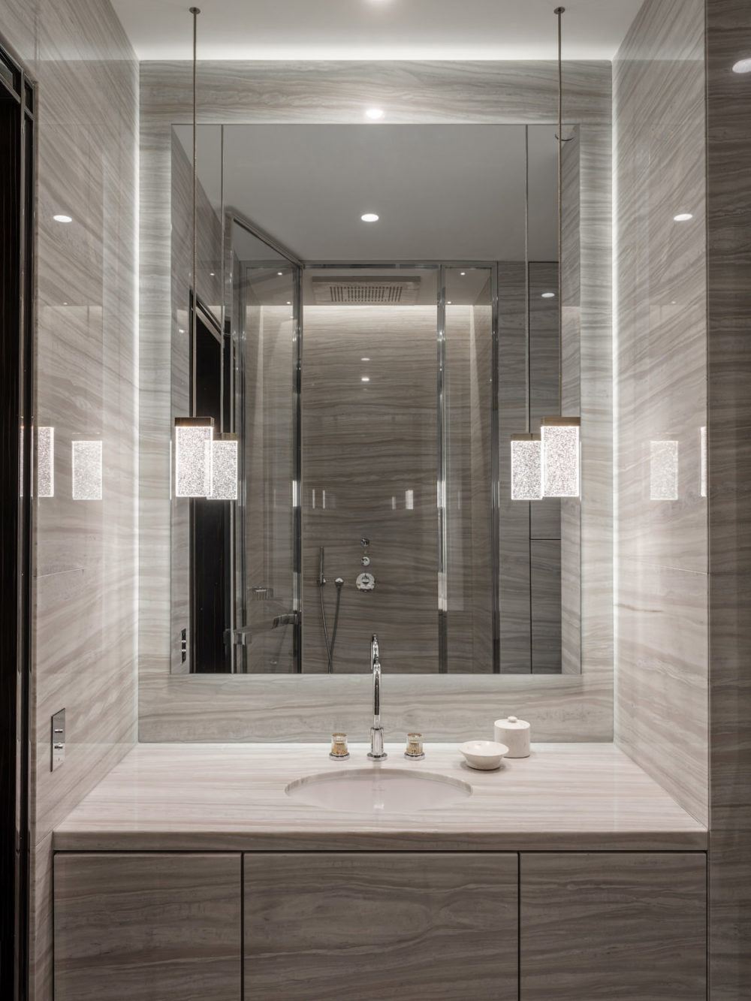
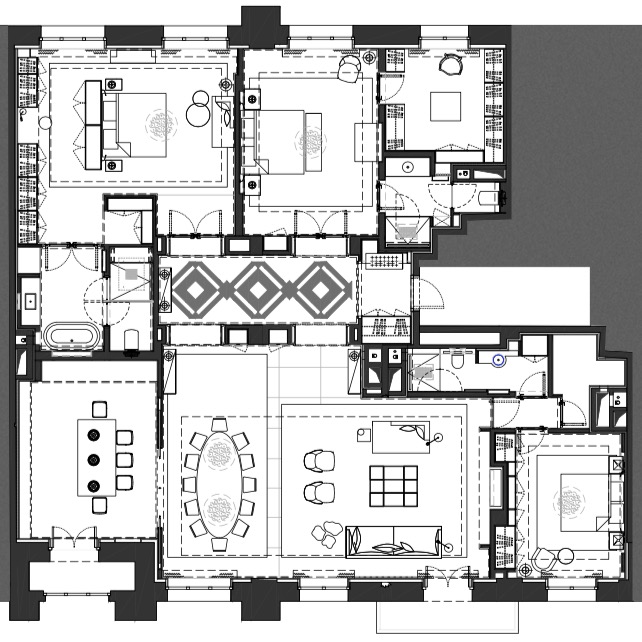
Ampere
Aménagement d'un appartement privé
2016
Paris 17ème, France
220 m2
Ampere
Aménagement d'un appartement privé
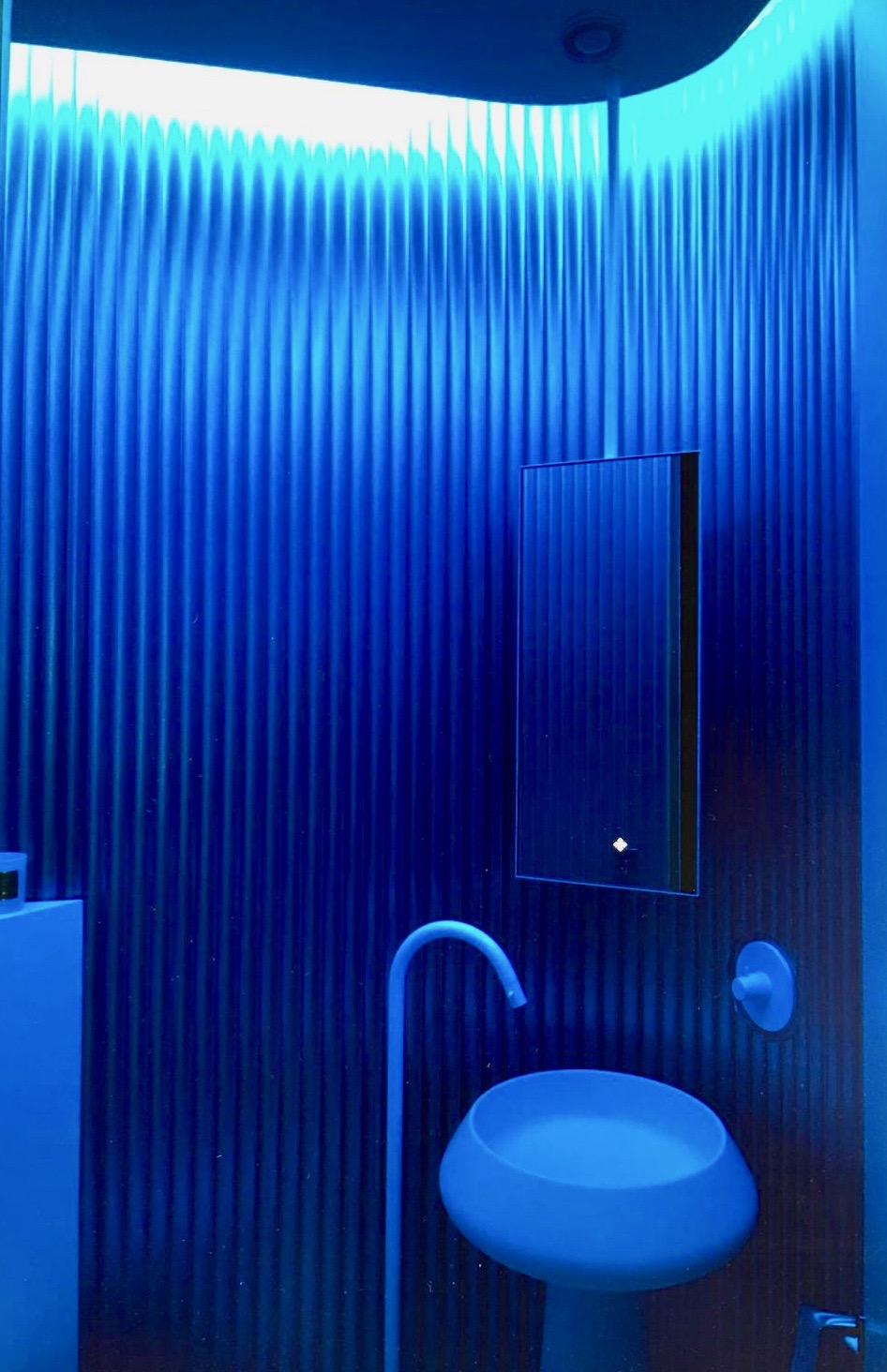
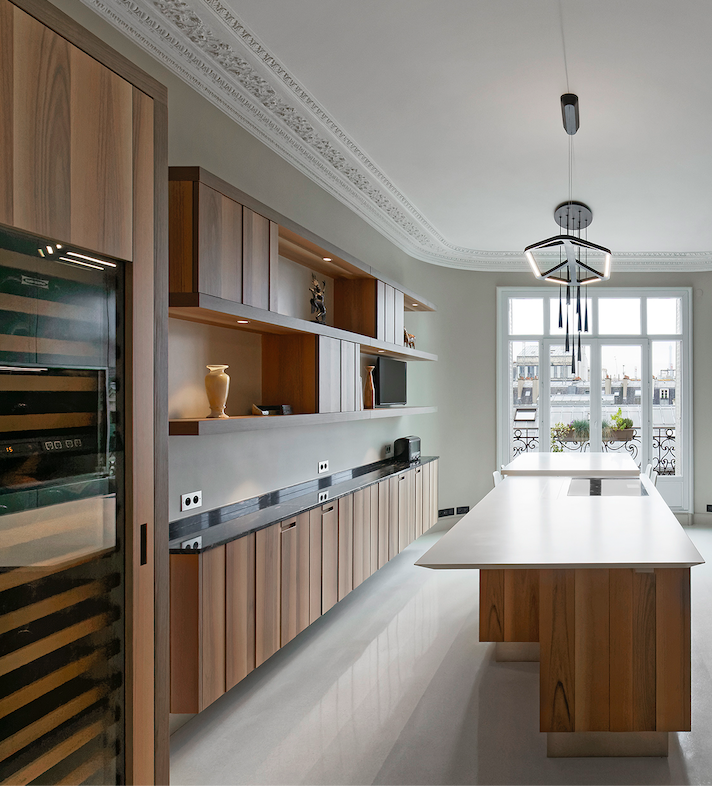
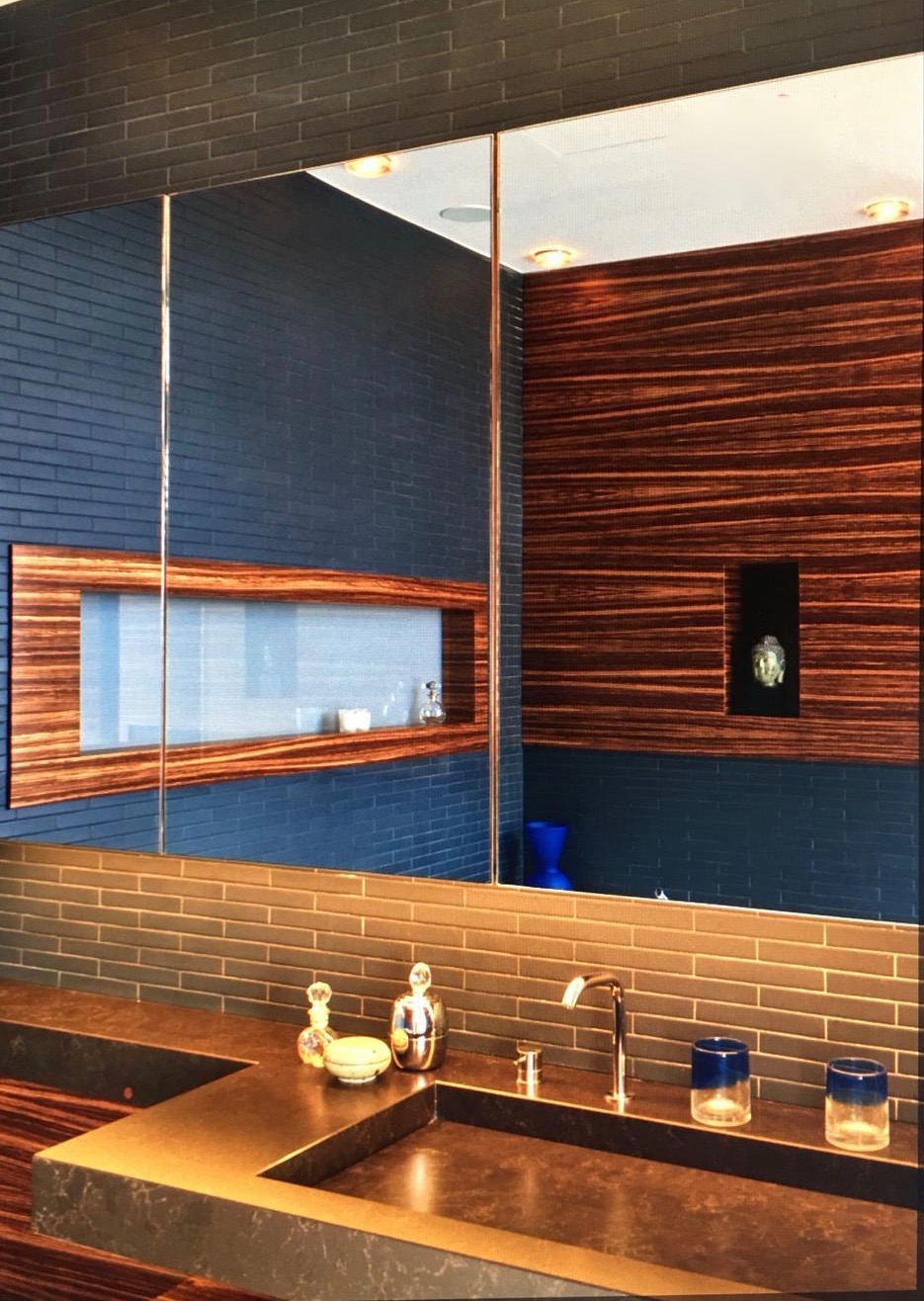
Square Foch
Aménagement d'un appartement privé en duplex
2015
Paris, France
450 m2
Square Foch
Aménagement d'un appartement privé en duplex
Sotchi
Aménagement d'un appartement privé en duplex
2015
Sotchi, Russie
1 300 m2
Sotchi
L’agence VIDALENC ARCHITECTES a été mandatée en 2012 afin de créer un appartement d’une surface de près de 1.300 m², repartie aux deux derniers niveaux d’un immeuble de bureaux. Le parti-pris du projet consiste à intégrer la structure de l’immeuble - une structure de poteaux et poutres répétitive d’une trame de 6 mètres de côté - tout en l’effaçant afin de créer des volumes hiérarchisés. L’ensemble achevé comprendra outres les espaces traditionnels, dont le point d’orgue est formé d’un escalier monumental, une salle de sport, une piscine, et un SPA personnel. Les études menées par l’agence VIDALENC ARCHITECTES ont permis l’intégration de l’ensemble des installations techniques, d’éclairages, de climatisation, de chauffage et domotique, en un projet « clé en main », privilégiant les perspectives intérieures et les panoramas sur un double site exceptionnel, offrant à la fois, côté sud, le littoral de la mer noire et, côté nord, les massifs enneigés du Caucase.
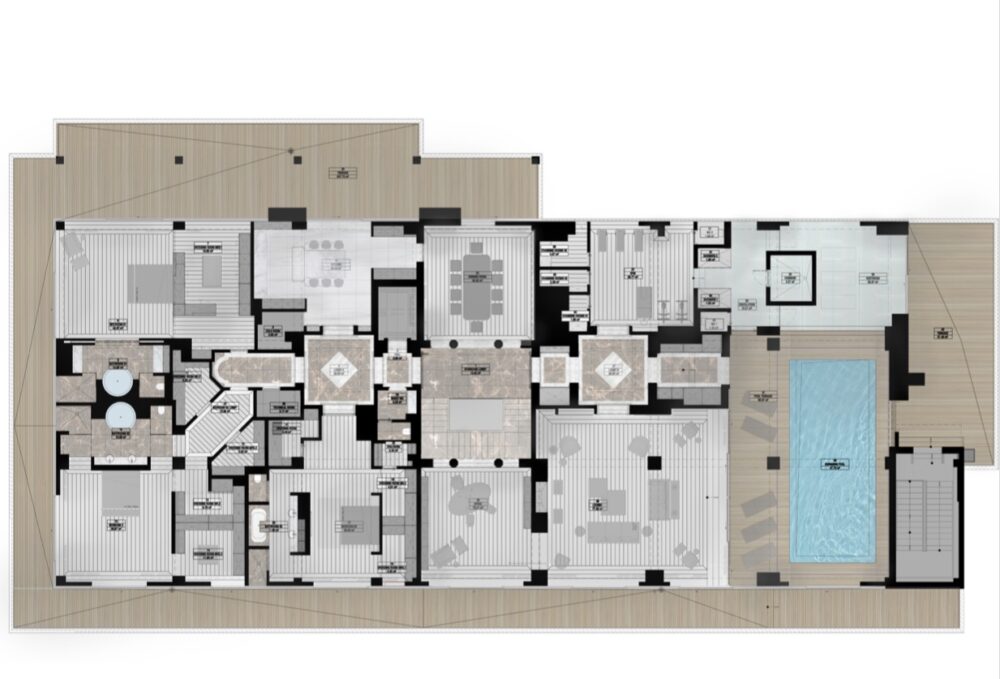
Bassano
Aménagement d'un appartement privé
2013
Paris 16ème, France
250 m2
Bassano
Aménagement d'un appartement privé
Gabriel
Aménagement d'un appartement privé
2013
Paris 8ème, France
220 m2
Gabriel
Aménagement d'un appartement privé
Raffet
LAYOUT OF A PRIVATE APARTMENT
2013
Paris 16ème, France
180 m2
Raffet
LAYOUT OF A PRIVATE APARTMENT
Honore
Aménagements de 2 appartements privés
2012
Paris 1er, France
150 m2
Honore
Aménagements de 2 appartements privés
Bayard
Aménagement d'un appartement privé
2012
Paris 8ème, France
150 m2
Bayard
Aménagement d'un appartement privé
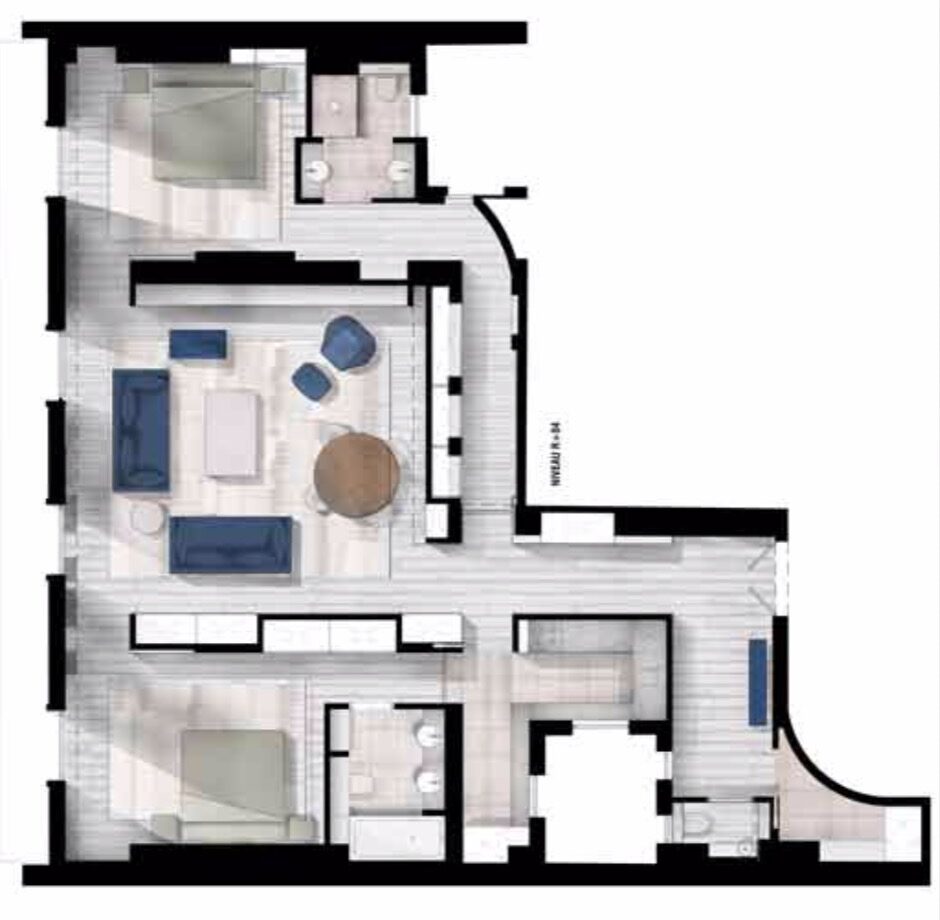
Place des Victoires
Aménagement d'un appartement privé
2012
Paris 1er, France
90 m2
Place des Victoires
Aménagement d'un appartement privé
Saint-Germain
RESTRUCTURING OF AN APARTMENT INTO A TRIPLEX APARTMENT
2012
Paris 7ème, France
350 m2
Saint-Germain
L’agence VIDALENC ARCHITECTES a restructuré les trois derniers étages d’un immeuble situé à PARIS dans le quartier de Saint-Germain des Prés afin de créer une ‘maison de ville’ en triplex, perchée et ouverte sur une terrasse aménagée grâce à la modification de la toiture de l’immeuble. Le projet a consisté à imaginer la répartition des espaces et des circulations, tant verticales qu’horizontales, et des volumes hiérarchisés, largement ouverts, offrant des perspectives variées, le point d’orgue étant formé d’un escalier liant l’ensemble.
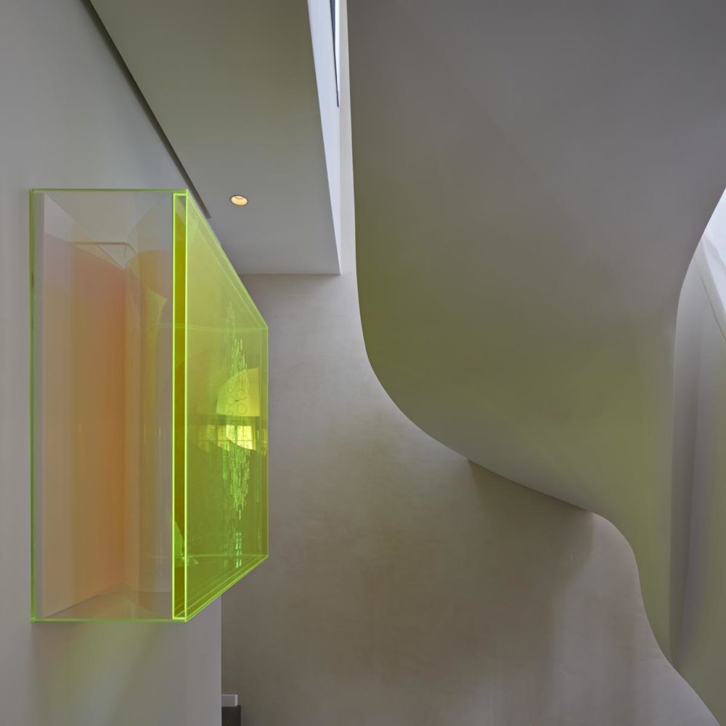
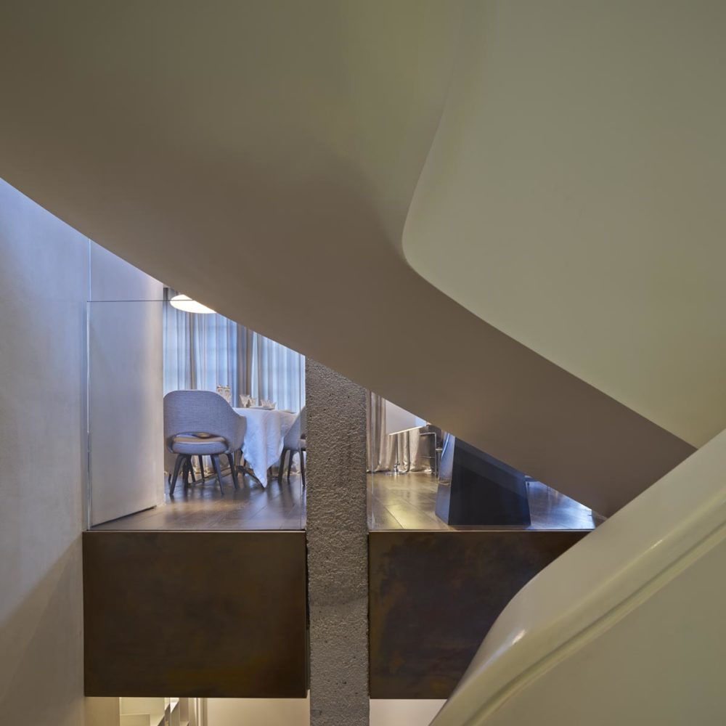
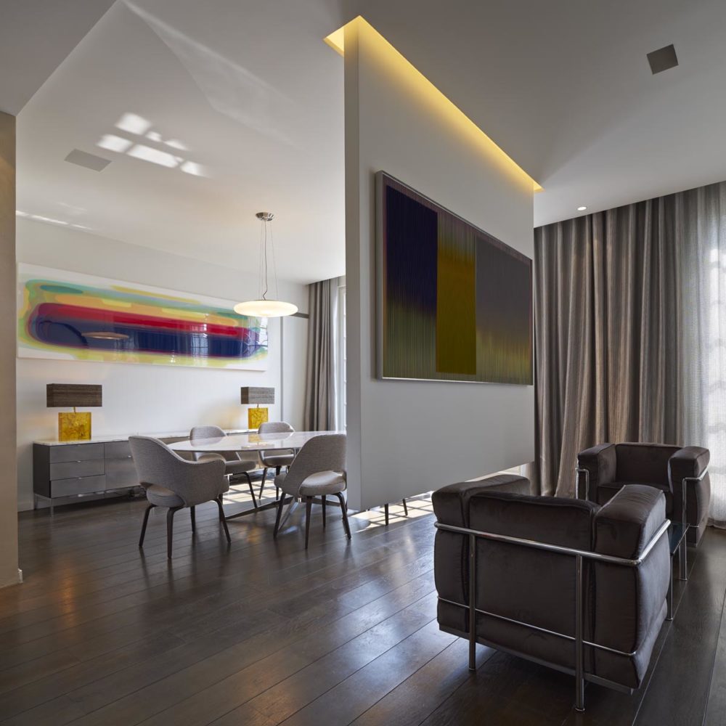
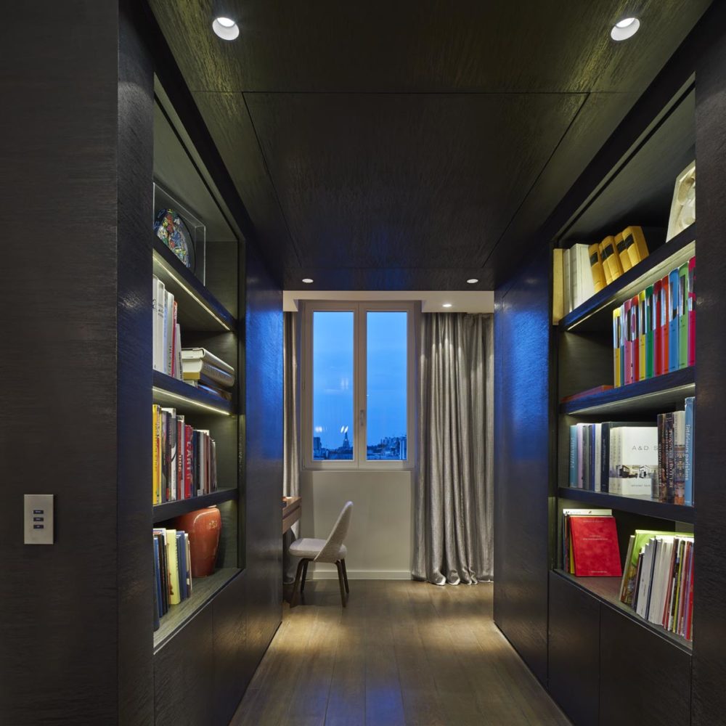
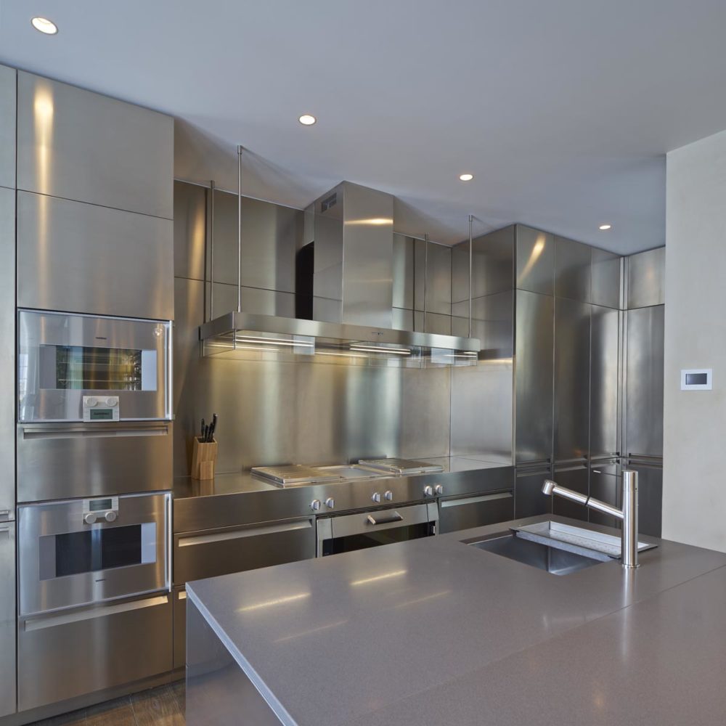
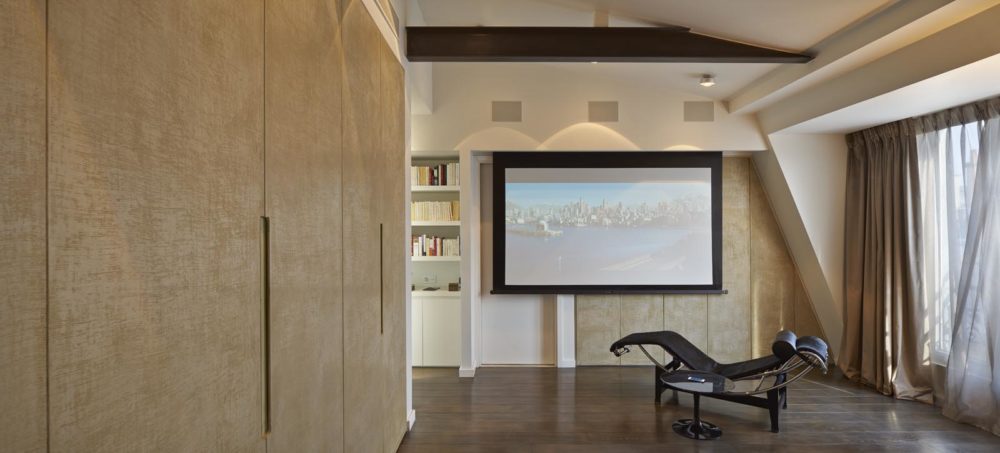
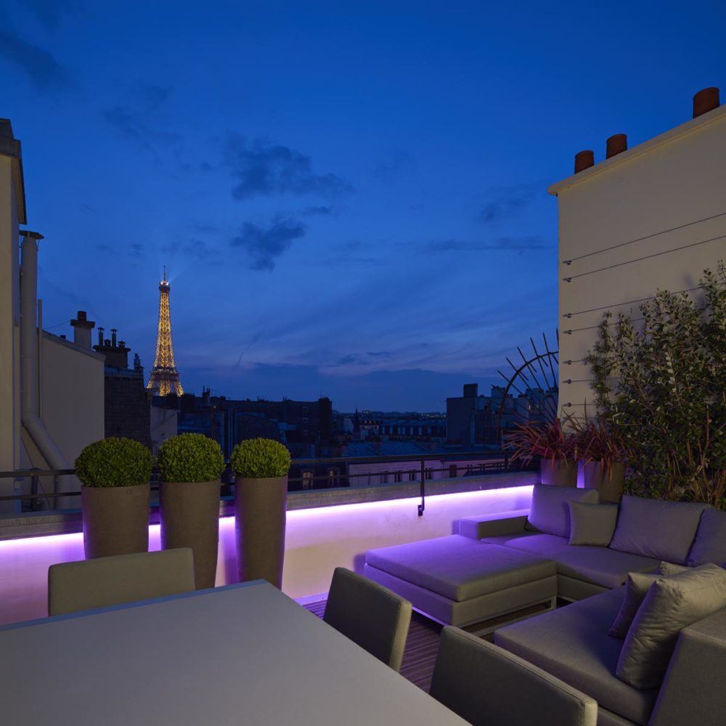
Namëtkina
Aménagement d'un appartement privé
2012
Moscou, Russie
190 m2
Namëtkina
Aménagement d'un appartement privé
Parc Monceau
Restructuration et aménagement d'un appartement
2010
Paris 8ème, France
360 m2
Parc Monceau
Situé à proximité du Parc Monceau à PARIS, l’appartement d’une surface de 350 m², a été entièrement restructuré afin de créer une ‘galerie personnelle’, formée d’espaces de vie ouverts, et adaptés à la vie familiale. Seules les pièces nobles, entièrement restaurées, conservent leur aspect d’origine, les autres espaces étant créés par l’adjonction de volumes marquant chaque usage dans une économie de matériaux (noyer, travertin, verre, laque), les sols étant entièrement couverts d’un terrazzo formé d’éclats de marbre et de verre de MURANO. Les deux salles de bains principales occupent un volume de verre de 2 tonnes, conçu comme une œuvre cinétique, dont la composition aléatoire offre autant de supports pour des ouvrages, des œuvres d’art.
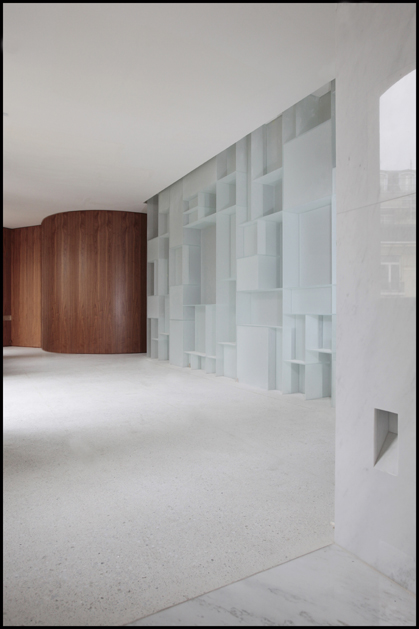
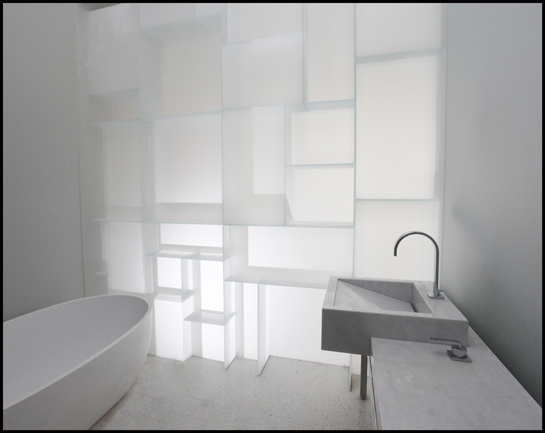
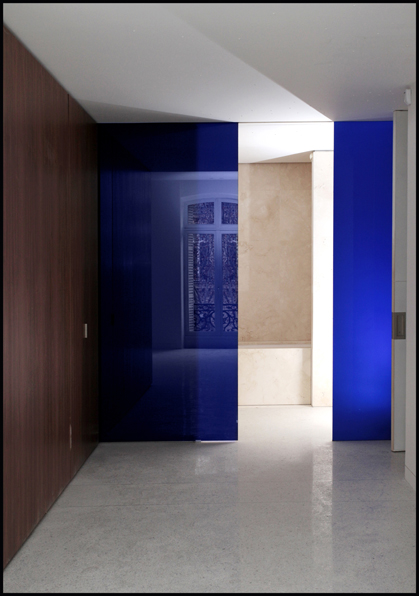
Saint Clothilde
Aménagement d'un appartement privé
2010
Paris 7ème, France
220 m2
Saint Clothilde
Aménagement d'un appartement privé
Hôtel de la Reine Margot
Restructuration et aménagement d'un appartement
2009
Paris 6ème,
France
France
250 m2
Hôtel de la Reine Margot
Restructuration et aménagement d'un appartement
Raphael
Aménagement d'un appartement privé
2009
Paris 16ème, France
200 m2
Raphael
Aménagement d'un appartement privé
Varenne
Aménagement d'un appartement privé
2008
Paris 6ème, France
220 m2
Varenne
Aménagement d'un appartement privé
Saint Lazare
AMÉNAGEMENT D'UN APPARTEMENT PRIVÉ
2008
Paris 9ème, France
180 m2
Saint Lazare
AMÉNAGEMENT D'UN APPARTEMENT PRIVÉ
Lecuirot
Transformation d'un atelier en logement
2008
Paris 14ème, France
190 m2
Lecuirot
Transformation d'un atelier en logement
Boulogne
Aménagement d'un appartement privé
2007
Boulogne, France
180 m2
Boulogne
Aménagement d'un appartement privé
Champs de Mars
Restructuration et aménagement d'un appartement en duplex
2006
Paris 7ème,
France
France
300 m2
Champs de Mars
Restructuration et aménagement d'un appartement en duplex
Atelier Bazille
Rénovation et aménagement de l'atelier du peintre Bazille
2006
Paris 6ème, France
80 m2
Atelier Bazille
Rénovation et aménagement de l'atelier du peintre Bazille