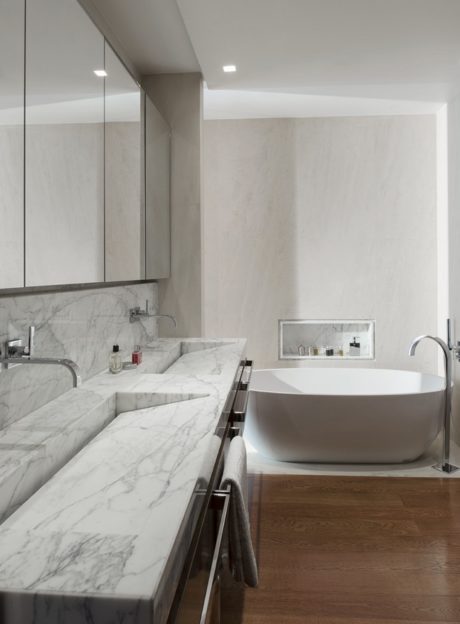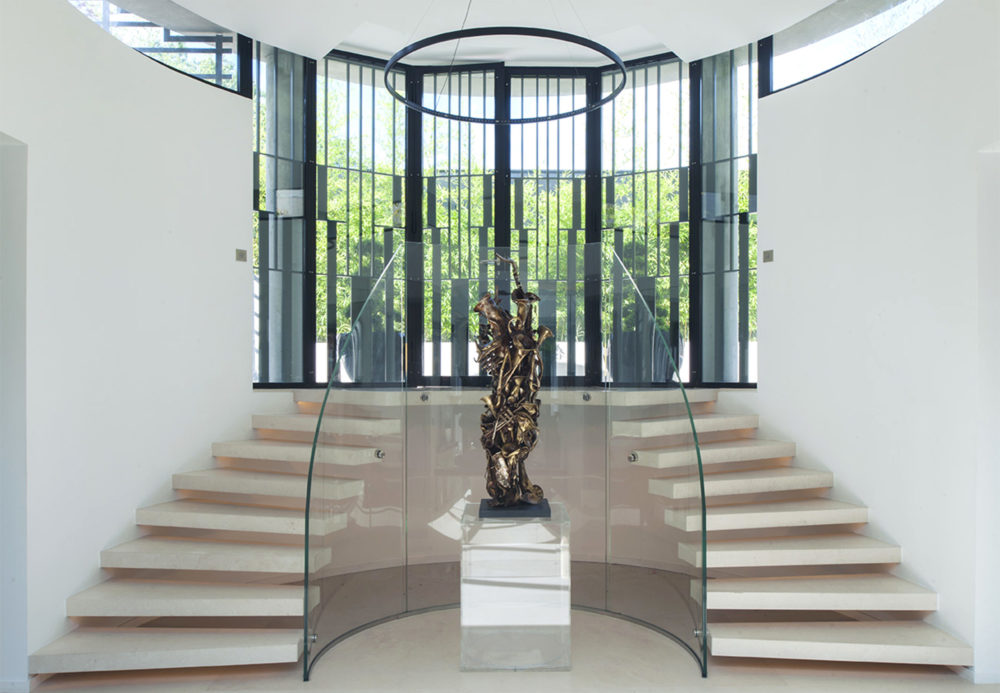Maison
Walter
-
Location
Paris 16ème,
France -
Program
Résidentiel (Restructuration)
-
Area350 m2
-
StatusRecipient, 2014

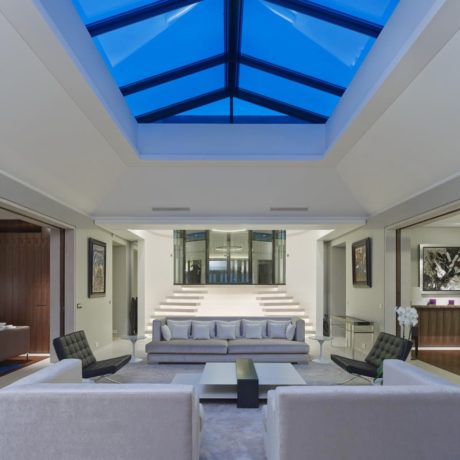
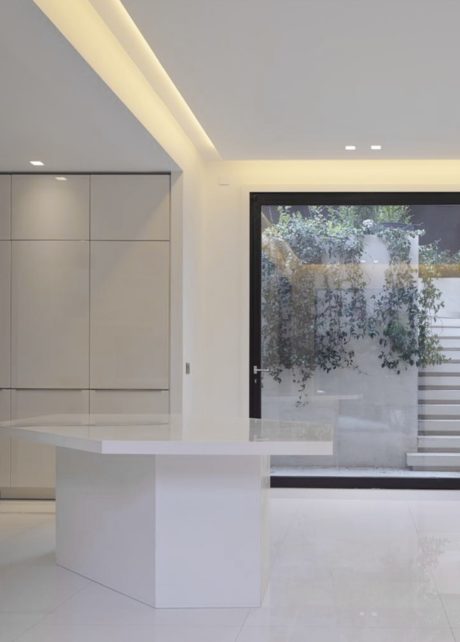
Its geometrical and monumental design is in the spirit of the original architecture.
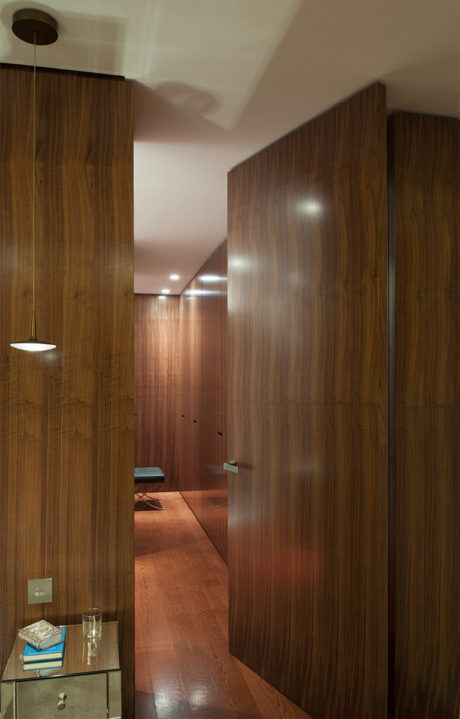
The house designed by the architect Jean WALTER and built in Paris in 1935 has been entirely restructured by the agency VIDALENC ARCHITECTES.
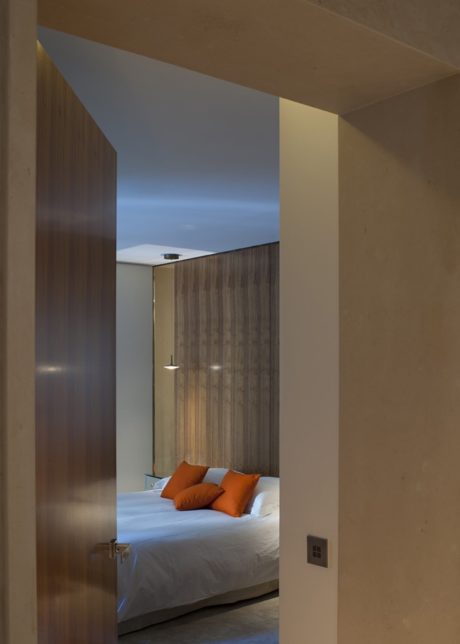
The interior spaces, completely redesigned, are characterized by their simplicity and arrangement, creating an interior architectural journey.
